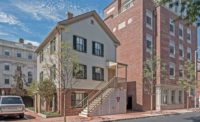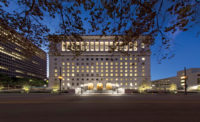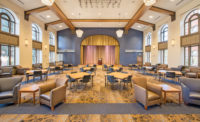Washington, D.C.
Key Players
Owner The Catholic University of America
Owner’s Representative Mark G. Anderson Consultants
Architect SmithGroupJJR
General Contractor Structure Tone
Structural Engineer McMullan & Associates
Civil Engineer ADTEK Engineers
MEP Engineer SmithGroupJJR
Landscape Architect Lee and Associates Inc.
Building Envelope Hofmann Architects
Energy Modeling Sustainable Building Partners
A series of complex infrastructure renovations and building system upgrades preserved the grandeur and heritage of a 100-year-old campus landmark with two subsequent mid-century additions.
Bringing the masonry building up to modern accessibility requirements involved an overhaul of the exterior ramp system; widening of doorways; and installation of new elevators in the more modern wings. Adding to the challenge, each wing had different structural systems.
The team had almost no original construction documents. As a result, the project team continually encountered unforeseen challenges that required rapid development of cost-effective solutions.
When the building’s basement-level slab was found to be structurally unsuitable to adequately brace new retaining walls, the team quickly redesigned and replaced a large area of the slab. The team also resequenced subsurface grading excavation work to minimize the need for temporary shoring. The leveled basement slab provides additional usable office space for the university’s administrative operations.
Similarly, the original third- and fourth-floor slabs were found to be uneven. To correct this problem, the project team applied self-leveling concrete between high and low points. This product required strategic application—a thickness of between 1.5 in. and 2 in. had to be maintained in order to stay within the structural weight limits.
Innovative methods were required to integrate equipment for new HVAC and fire protection systems without compromising the original building’s historic integrity. For example, piping for branch sprinkler systems was carefully routed through interstitial spaces between the second-floor slab and a decorative plaster ceiling.
To replace an exposed 30-year-old ducted air handling system that enclosed an ornate loft balcony, ductwork for a displacement ventilation air distribution system was routed in the basement to low sidewall supply grilles. Return air grilles were installed high in the space to allow for natural stratification. The existing air handler was removed, allowing the balcony to reopen and exposing the original coffered ceiling. The improved ventilation and energy savings from the system contributed to the century-old building achieving LEED certification.
Custom wood millwork plenums located beneath the windows were fabricated with metal grilles to cover the ductwork and other new building infrastructure systems. The pattern and proportion of the millwork were derived from the existing wood patterns found in the building.







Post a comment to this article
Report Abusive Comment