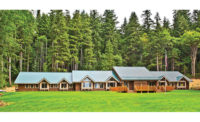The design of this 10,000-sq-ft, inflected deltoid of unequal sides is based more on geometry than on linear dimensions, and construction required extraordinary care and precision. The exterior masonry consisted of 16,000 cordwood pieces set in mortar as in a brick wall. This unique, single-story pavilion contains few straight lines, no identical steel pieces and extensive curved glazing. A geothermal-air floor system provides displacement ventilation through floor grills, virtually eliminating above-grade ductwork. The contractor met a primary project objective by creating a diverse workforce.
Kalamazoo College Arcus Center for Social Justice Leadership
Kalamazoo, Mich.
Key Players
Owner Kalamazoo College
Lead Design Firm Studio Gang
Contractor Miller-Davis Co.
Structural Engineer Thornton Tomasetti
Civil Engineer Viridis Design Group
MEP Engineer Diekema Hamann Engineering




Post a comment to this article
Report Abusive Comment