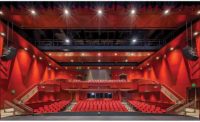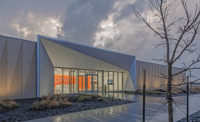From the outset, the renovation and addition project at the Sid W. Richardson Visual Arts Center on the Fort Worth Country Day School campus offered many challenging obstacles. The project included a major renovation of the old 5,000-sq-ft Walsh Cafeteria and a 5,000-sq-ft addition to the visual arts building.

Crews knew the basement of the existing building served as a hub for many of the campus’ utilities, but the extent of service—particularly once services left the building and went underground—was largely unknown and undocumented prior to the project.
Through surveys and marking of existing utilities, SEDALCO, the GC/CM, found that the existing facility was essentially the heart of the older areas of the campus. Hand probes were used before each machine scoop to decrease potential for damage to existing unknown utilities and to avoid interruptions in service to the active campus.
The scope of work included unanticipated rerouting and maintenance of primary electrical, gas, water and telephone service for more than half of the Fort Worth Country Day School campus, most of which was not part of the original project plans
Key Players
Submitted by: SEDALCO Inc.
Owner/developer: Fort Worth Country Day School
General contractor/construction manager: SEDALCO Inc., Fort Worth
Architect: Gideon Toal, Fort Worth
Civil and MEP engineer: Baird, Hampton & Brown Inc., Fort Worth
Structural engineer: Jaster-Quintanilla, Fort Worth



Post a comment to this article
Report Abusive Comment