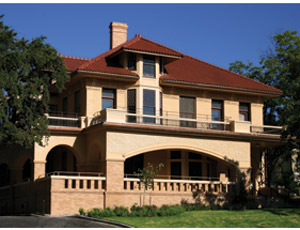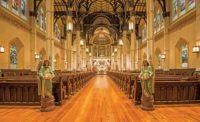This renovation project brings the Byrne-Reed House back to its original glory while stabilizing the building and introducing modern mechanical systems.

The 10,000-sq-ft residence was built at the turn of the 20th century. The renovation brings it back to its original look with an addition on the service side housing a new elevator and stair structure.
In the early 1970s, the home’s porches were closed in and a plaster facade and colonnade were added, completely transforming the appearance of the exterior while it was used as a commercial property. The project team restored the art nouveau friezes and trim, mission-style roof tiles, Romanesque arches and Prairie-style porches as originally designed by prominent Austin architect C.H. Page Jr.
Original materials such as locally sourced Elgin brick, Hill Country limestone, Austin-fashioned iron and Texas pine were used in the renovation.
Hidden treasures, such as a section of the ornamental steel railing buried in a wall, came to light as the initial demolition progressed. When the first phase of the project was complete, the team combined forces to create a “discoveries” list and pricing matrix for presentation to the client, advocacy group Humanities Texas.
After each discovery was documented, there were approximately 60 different changes in scope from the original contract documents. The changes were priced and presented to the owner within two weeks of discovery. With the close collaboration of the entire project team, decisions were quickly made on the changes in scope, and Journeyman Construction, the general contractor, was able to move forward in order to maintain the project schedule.
Specialty subcontractors were hired to recreate damaged and missing portions of the exterior plaster friezes. The pieces were installed and painted to match the exterior. Historic transoms and door frames were carefully recreated and painted dark brown, mimicking the character and feel of the historic home.
Parts of the exterior were repaired with historic brick, and windows were fabricated to replace the original windows that were damaged or removed over the years. The original home’s unique scalloped exterior was restored.
Key Players
Submitted by: Journeyman Construction
Developer/owner: Humanities Texas, Austin
General contractor: Journeyman Construction, Austin
Construction manager: HS&A, Austin
Architect: Clayton Levy Little Architects, Austin
Civil engineer: Hanrahan Pritchard Engineering, Austin
Structural engineer: Sparks Engineering Inc., Round Rock, Texas
MEP engineer: Energy Engineering Associates Inc., Austin



Post a comment to this article
Report Abusive Comment