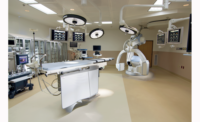Baylor Medical Center at Garland’s emergency department expanded with an extensive renovation of its existing 20,300 sq ft and the addition of 4,300 sq ft to accommodate three radiology rooms, one trauma room with seven critical-care treatment rooms, a new triage unit and 18 treatment rooms.
div id="articleExtrasA" div id="articleExtrasB"
Dallas-based t. howard + associates served as architect. THA’s design and project management team worked around columns hidden behind walls, outdated infrastructure and other design complications.
Dallas-based MEDCO Construction was the contractor for the project.
div id="articleExtras"

Post a comment to this article
Report Abusive Comment