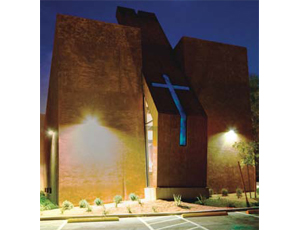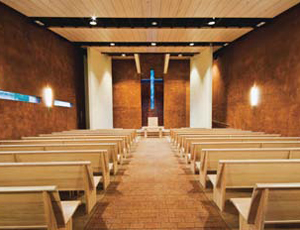

This charitable group’s new 5,000-sq-ft chapel serves as the heart of its campus and represents the role of religion in the organization.
The $1.4-million project boasts a bell wall, sanctuary, small prayer room, library, support facilities and spire adorned with a blue-colored glass cross.
The 3,206-sq-ft concrete and glass building has a chevron wall with a crucifix cutout that acts as the building’s signature design element, allowing diffuse sunlight to fill the interior. A screened canopy made of corrugated, rusted metal provides shade for a small courtyard, while water features add to the calming atmosphere.
Owner: Salvation Army
Design Firm: JVC Architects
General Contractor: Breslin Builders
Engineers: Sierra Consulting Structural Engineers; Nevada by Design; Intrepid Engineering
Subcontractors: Extreme Concrete; T. Barras Framing; GM Whitney Electric; Premier Mechanical; The Original Roofing Co.; Southern Nevada Welding


Post a comment to this article
Report Abusive Comment