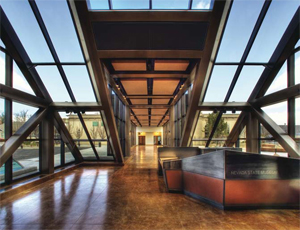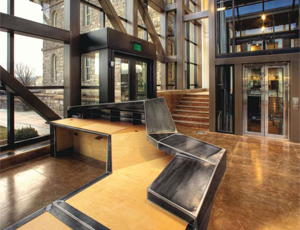

An elegant steel and glass concourse named after Nevada’s former first lady, Dema Guinn creates a graceful single entry point that connects the Nevada State Museum with its North Building while also serving as a changing exhibit area. The single-level transparent building has a distinctive right angle triangular-shaped volume that serves as both main entryway and atrium area. It resembles a modern reinterpretation of an 1800’s mine head frame, reflecting Nevada’s rich history in mining; Nevada is known as “The Silver State.” The concourse additionally acts as a transitional area, physically and aesthetically, linking a 19th century limestone building and two 20th century structures.
“This small but breathtaking building does for the Nevada State Museum what I.M. Pei’s entrance did for the Louvre,” says judge Tony Illia. “It’s an eye-catching new entrance that reinvigorates the museum; it injects visual excitement while also improving visitor circulation.”
Owner: State of Nevada
Design Firm: Oxoby Architecture
General Contractor: Reyman Brothers
Consultants: PK Electrical; Sheehan Van Woert Bigotti Architecture; Hyytinen Engineering
Subcontractors: Reliant Electric; Mt. Rose Heating & Air; Sparhawk Metals; Capitol Glass; Kodiak Roofing & Waterproofing; NDI Plumbing; Regional Steel

Post a comment to this article
Report Abusive Comment