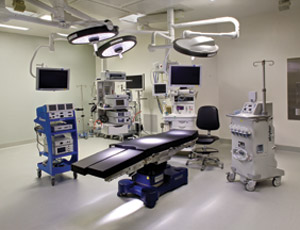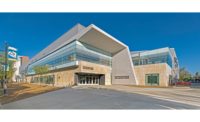Submitted by Sundt Construction, Inc.
This 52,000-sq-ft expansion includes a two-story fitness and weight room, multipurpose gymnasium and outdoor recreation center. An internal courtyard features sand volleyball and a climbing structure with tiered viewing and gathering spaces. The building includes a glass and perforated metal fa�ade that provides solar control yet maximizes visibility. This transparency “displays” the active students as a means of encouraging fitness throughout the campus.

The project greatly exceeded its original LEED silver goal and is anticipating platinum certification. Water conservation was addressed through water harvesting and stormwater management techniques including bioswales, the use of the volleyball court as a percolation bed and capturing HVAC condensate for irrigation.
Architecture students monitored and confirmed the facility’s energy usage over a prolonged operation period, providing the added benefit of prioritizing sustainability in a higher education curriculum.
Owner: University of Arizona – Planning Design & Construction
General Contractor: Sundt Construction
Architect: Sasaki / M3
Engineer: M3 Engineering & Technology
Subcontractors: Concrete Done with Love; Foley Tile; Milling Machinery; Sturgeon Electric; Sun Mechanical; The Border Group


Post a comment to this article
Report Abusive Comment