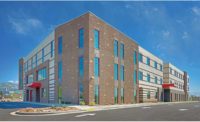Submitted by FBT Architects
This 473,000-sq-ft college prep school in Albuquerque is divided into two zones: one for education and one for the residents of the underserved South Valley area.

The education zone is organized around the ‘small learning community’ concept with fifteen distinct teaching pods to break up the school’s 2,200 students into manageable communities.
Including a credit union, health clinic, community center, library, theaters and gyms, the school’s community space allows visitors to access the campus during the standard education day without disruptions to the students within the education zone.
This innovative design solution transitions grade changes across the site and provides for a safe and secure internal “street” where students circulate throughout the day. The de-centralized food service facilities support café-style dining.
Because the 65-acre site has almost 100 ft of elevation changes, nearly three-quarters of a mile of retaining walls, some standing 38 ft high, were built.
Owner: Albuquerque Public Schools
Architect of Record: FBT Architects
Design Architect: Perkins + Will
General Contractor: Gerald Martin General Contractor
Engineers: High Mesa Consulting; Chavez-Greives; Bridgers & Paxton
Consultants: Morrow Reardon Wilkinson Miller; Studio M
Subcontractors: Miller Bonded; Theco Electric; Aztec Grading


Post a comment to this article
Report Abusive Comment