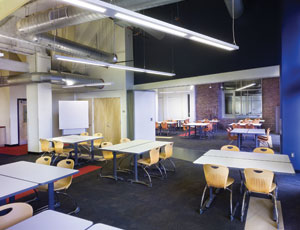The original Sears, Roebuck & Co. world headquarters was constructed in North Lawndale on the west side of Chicago at the beginning of the 20th century to serve its blossoming mail order business. The 55-acre site included a number of buildings at the time, among them a 55,000-sq-ft powerhouse that electrified, heated and cooled the entire complex. Rehabilitating this facility for use as the Charles H. Shaw Technology and Learning Center and Power House High necessitated balancing historic preservation requirements with the needs of a modern school facility. The design also included green building technology

Using federal tax credits, the rehabilitation includes the retention of the monumental north hall; repair and energy improvements to the original window frames and sashes; addition of two new floor levels within the south hall; and installation of a new elevator and connecting stairs. Exterior work provides new multilevel egress incorporated within the original railroad hopper structure attached to the building. The systems in the Power House were cutting edge for their time. Large pieces of heating, cooling and power generation equipment from throughout the building’s lifespan have been left in place, including sections of the original coal conveyor system, coal hoppers, a diesel generator and other pieces of the building’s industrial history. The project is seeking LEED Platinum certification.
Owner: Homan Arthington Foundation, Chicago
General Contractor: Pepper Construction Co., Chicago
Design Firm: Farr Associates, Chicago
The monumental north hall has been preserved intact and appropriately renamed the Great Hall. It provides assembly space for the school and community, and area for the school administration and dining facilities. The utilitarian south hall has been redesigned with floor levels for classrooms and meeting spaces, tripling the building’s square footage to about 95,000 sq ft. The basement of the facility, with 14-ft ceilings, houses offices and space for other functions.
In converting the facility to a school, the developers have preserved many of the features of the power plant to give students an understanding of what went on in the building and why it has historical significance. A huge crane that was used to haul heavy equipment will remain in the Great Hall, where the school can hang a large projection screen for films or other multimedia presentations. High above the ground level in the facility is a large chain-powered conveyor belt that was used to deliver bins of coal to furnaces and take the resulting ashes away. Part of the system has been preserved to give students an understanding of how the Power House functioned.

Post a comment to this article
Report Abusive Comment