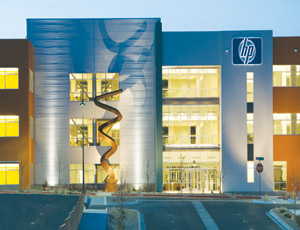PROJECT COST: $45.5 Million

Located just west of Rio Rancho City Hall and the Santa Ana Star Center, this 218,000-sq-ft, three story office building will initially house 1,350 HP employees, with the ability to expand within the building.
The E-shaped building plan reflects the interior building functions with the intent to reduce the impact of a large footprint on the city block. Two distinct colors are used on alternating wings, suggesting multiple buildings rather than one single large building. The building is designed with a high percentage of exterior glazing to increase the amount of natural light into the work areas. Amenities in the open environment offices include a large commons area, fitness facility with changing areas, showers and lockers, outdoor dining for the food service facility and open collaboration spaces.
Location: Rio Rancho, N.M.
Started: January 2009
Target Completion: December 2009
Owner: Titan Development
Design Firm: Dekker/Perich/Sabatini
General Contractor: Reid & Associates, LLC Design Builders
Engineers: Huitt-Zollars; Dekker/Perich/Sabatini; Bridgers & Paxton
Consultants: Gensler; The Hilltop
Subcontractors: Alstate Steel; Yearout Mechanical; Chaparral Electric


Post a comment to this article
Report Abusive Comment