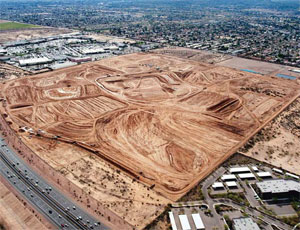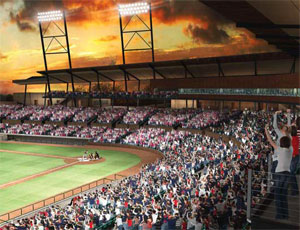The first Major League Baseball spring training facility in the U.S. to be built on Indian land will be ready for business early next year.


Scheduled for substantial completion in January and an opening in early March, the facility for the Arizona Diamondbacks and Colorado Rockies is near Indian Bend Road and west of the Loop 101 Freeway on 140 acres of the Salt River Pima-Maricopa Indian Community east of Scottsdale.
The $100-million facility is designed by the Phoenix office of HKS Architects and constructed by the Chandler office of Mortenson Construction. The contract between the community and the teams is for similar but independent 25-year leases with options to extend.
Although designed for spring training, the facility will be used year-round—for tournaments, clinics, fall and instructional leagues, winter workouts and other events, says Derrick Hall, Diamondbacks president and CEO. “The design replicates the configurations of the team’s home-park outfields, and the site as a whole provides outstanding interactivity, allowing fans to get up and close with the players,” Hall says.
The community began demolishing the Pavilion Lakes Golf Course in July 2009 — saving money as well as giving Mortenson an early start on preliminary site preparation that November.
“This is another important ‘first’ for the community,’ says Martin Harvier, SRPMIC vice president. He adds that his tribe was also the first to build a major retail power center — the adjacent Scottsdale Pavilions — on Indian land and the first to build and own a LEED-certified office complex, the Chaparral Business Center in Scottsdale.
The community is targeting LEED silver certification for the training facility.
Incorporating themes celebrating the SRPMIC heritage, the complex centers on an 11,000-seat main stadium and includes four major league and eight minor league fields, four practice fields, two agility fields and 10 covered batting cages—shared equally by the two teams.
The teams will prepare for the baseball season in individually branded and state-themed 75,000-sq-ft clubhouses, each with a major league locker room and multiple minor league locker rooms, weight and training rooms and commissaries.
The clubhouses will combine reinforced concrete and structural-steel framing with regionalist exterior materials such as a cast-earth, adobe-like product. Some of the materials are being supplied by SRPMIC.
“The project will provide great community support and resources,” says Keli McGregor, Rockies president.
For example, the sod is grown by West Coast Turf at SRPMIC, and the community is also providing cement and sand from its Salt River Materials Group.
In addition to the training facility, Mortenson is building visiting clubhouses, a maintenance facility, two restroom buildings, a lake, a well, two observation towers and all infrastructure, including roads, parking and utilities.
Harvier says the training facility is another component of an emerging Loop 101 entertainment district for the...

Post a comment to this article
Report Abusive Comment