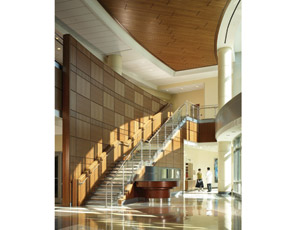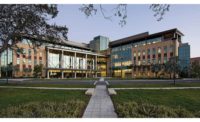The $364-million, 192-bed Shands Cancer Hospital at the University of Florida in Gainesville is the product of a visionary organization that, together with a dedicated team of architects, engineers, construction managers, and health-care providers, wanted to create a healing environment that would provide a comfortable place for families and caretakers while enhancing functionality, quality and provider well-being.

Shands HealthCare partnered with Flad Architects and Skanska USA to work as a noncontractual integrated team to create a long-term expansion program and then design and build the first phase of that plan. Operating on principles of shared risk, budget transparency, mutual respect and collaborative problem-solving and conflict resolution, the integrated team delivered a 500,000-sq-ft hospital in 48 months – shaving a year off the traditional timetable for a project of this size and scope.
Skanska began construction in January 2007. One challenge required linking by tunnel the new hospital to the existing campus, across the busiest street in the college town. Temporary closurers were not an option, nor even considered, because a request of that magnitude could have derailed the project. The solution became one of the team’s most significant accomplishments of the entire project.
The strategy, developed by Skanska and civil engineer PBS&J, broke the project into one-lane-width sections. Crews excavated from above in the evening, coordinating with the city to close only one lane of the road at a time during the lightest traffic loads. They set temporary shoring in place and put a temporary asphalt cover over the site before morning rush hour.
Once the work for a section was complete, construction of that piece of the tunnel would occur from below. Crews worked section by section, all the way over to the other side.
The hospital design incorporates abundant natural light and intuitive wayfinding. Each space, from the most public to the most clinical, reflects the connection between staff, patients and their families. The use of expansive windows, wood panel detailing, natural stone flooring, inset carpet areas and glass accents all contribute to an interior architectural expression of welcome, healing and refuge. Within the patient room, ample caregiver work and storage areas support and simplify bedside care. The family zone includes storage for personal items.
Construction wrapped up in October 2009. The hospital achieved LEED-Gold certification, making it the first hospital in Florida as well as the Southeast to earn that designation.
The cancer hospital is the first phase of a multiphase plan that will grow Shands at the UF South Campus to 1,200 beds over the next 20 to 25 years.
Key Players
Owner: Shands HealthCare
Contractor: Skanska USA Building
Architects: Flad Architects
Engineers: Post, Buckley, Schuh & Jernigan (PBS&J), Flad Architects, Affiliated Engineers


Post a comment to this article
Report Abusive Comment