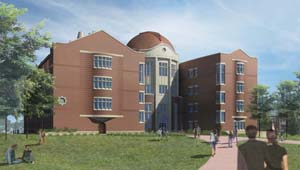Donors, educators and students celebrated the early May groundbreaking of the University of Denver’s new Daniel Felix Ritchie School of Engineering and Computer Science, the future home of the Knoebel Center for the Study of Aging.
The $47-million, 130,000-sq-ft, five-story project is designed to organize instruction and research by theme. Facilities will include common spaces, laboratories and classrooms, bringing together science, engineering, robotics and social sciences.

The new building’s engineering and computer science elements will be named after Chancellor Emeritus Daniel Ritchie’s father, the result of Ritchie’s lead gift on the project.
“I told people that we had a wonderful faculty in computer science and engineering, and wonderful students, but I had planned to address the inadequate—very inadequate—facility in my will,” Ritchie told the gathering. “But as you can see, I’m living a very long time.”
The building is part of DU’s Science, Technology, Engineering and Mathematics (STEM) initiative and will encourage interdisciplinary teams to “focus on problems and issues that really, really matter to people out there,” said Chancellor Robert D. Coombe. He called the Knoebel Center an “umbrella” for many disciplines. “Those whose lives will be touched by the facility for years to come and by students for many years to come—that’s what this building is all about.”
Along with Daniel Ritchie’s gift to honor his father, the university benefited from numerous donations, including from Betty Knoebel, widow of food-service innovator Ferdinand “Fritz” Knoebel, and the estate of the late William C. Peterson, a DU Engineering School alum.
GH Phipps Construction Cos., Greenwood Village, is building the project, which is sited on East Iliff Avenue between the Newman Center for the Performing Arts and the F.W. Olin Hall, another Phipps project. The project includes the introduction of pathways around the building to form connections to other areas on campus.
Denver’s Anderson Mason Dale Architects, collaborating with University Architect Mark Rodgers, designed the building. Work is slated to begin in July, with the building set to open in spring 2016.


Post a comment to this article
Report Abusive Comment