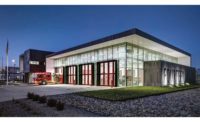The building occupies the southeast corner of the square, 4.8-acre site, with the main entrance angled to the northwest. The four-story glass curtain wall is made of high-efficiency, triple-pane glass, Nagasawa says.
“It is very high performing in terms of heat gain,” she says. “It also allows the public lobby to have plenty of natural light, so it reduces the amount of artificial lighting needed there most of the time the building is in operation.”
Smaller, rectangular windows on the upper floors are topped with aluminum sunshades that bounce daylight into the interior spaces. Automatic shades inside track the sun and adjust to reduce heat loads while allowing daylight in.
Designing the interior lighting for maximum efficiency began early, says David Wesemann of Salt Lake City-based Spectrum Engineers Inc., which served as the electrical engineer and lighting designer for the project.
“We studied various options for reducing the lighting in the building,” says Wesemann. “We looked at reducing the ambient lighting and focusing on task lighting. We are using LED and fluorescent lighting throughout the building since they are the most efficient. We tried to focus on putting light only where it was needed, so we have LED lights just at the work stations.”
Florescent lighting in the corridors combines with daylight from outside windows and through the translucent interior walls.
“In the corridors, we went with the lowest allowable lighting, and we hope to have the lights off during the day,” Jones says.
Green Inside and Out
On the plaza, large flowerbeds and other landscaping were kept to a minimum to reduce water use. But on the upper floors on the north side of the building, roof gardens were planted as an energy-saving feature. Jones says the plantings will aid in cooling the building and capture water that would otherwise enter the storm drains. Employees will have access to the roof gardens and can enjoy a break outside yet remain close to their work areas. The west edge of the plaza will have several rain-garden features to capture runoff and rainwater and filter it through to the plants.
The building will use a combination of radiant heating in the floors and chilled beams for cooling.
“There is very minimal forced air and very minimal duct work,” says Jones. “It is all a water-based heating and cooling system with low energy use that has good thermal comfort. The duct work just moves the air across the chilled beams and circulates and cleans the air in the building.”
Jones says the design team held workshops with employees before moving into the new building to teach them how to use its unique features, what to expect and how to be conscientious about energy use.
“So far everyone has been very excited and receptive to the workshops and excited to work here,” he says.








