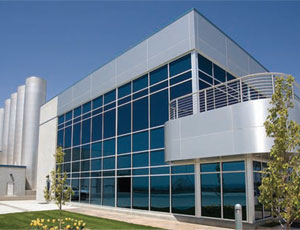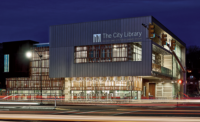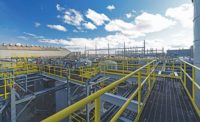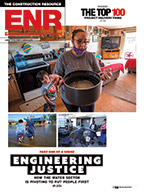Submitted by Big-D Construction
This project consisted of new construction of a concrete, steel-framed receiving and processing plant that increased Idaho Milk Products processing to more than 3 million lb of milk per day.

The new building holds not only the processing and receiving areas but also houses warehouse space and an administrative support facility. Interior finishes include office finishes, dairy tile, insulated metal panel ceilings and walls in process areas, sealed concrete walls, galvanized structural steel in the dryer towers, and epoxy-coated steel in other wet-process areas.
Owner: Idaho Milk Products
Contractor: Big-D Construction
Design Firm: Mead and Hunt Inc.
Start: Oct. 2007
Finish: April 2009
Virtual design was used to reduce the design development process and kick-start the design-build project. This process significantly reduced design time and made it possible to mobilize on the site and start moving dirt within a month of receiving notice to proceed.





Post a comment to this article
Report Abusive Comment