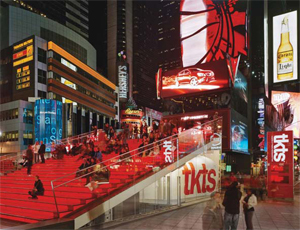The new $20 million TKTS booth, perched on a wedge at Broadway and 47th St., has already become a bright and welcoming fixture in Times Square since its completion in October 2008: with the expanded plaza, the luminescent red stairs that are the roof to the ticket booths below already act as an amphitheater for the bright-lights, big-city show of the surroundings while offering a respite from the chaos.

Its creation, however, was far more patchy than the smooth glass surfaces would suggest.
It took five years alone to build consensus and raise funds for the booth. New partners came on board, the project became a public-private partnership. As this is Time Square, the city got involved.
“I don’t think there was an agency we didn’t touch,” said Nick Leahy, principal at Perkins Eastman, the architect. “It’s supposed to be the crossroads of the world, but it’s also the crossroads of every agency.”
The entire building is made of glass: the load-bearing structure, the 28-by-6-ft ply glass stringer beams spanning between 2-in thick laminated glass walls, the glass treads across the beams – which have a 2-mm tolerance over their entire length. A lapped-glass splice was incorporated to reduce the amount of steel typical in such connections. Between the stringer beams, custom aluminum pans support LED lighting and the radiant panels – which provide heating for snow from a geothermal system -- that required drilling five wells 450 ft below Times Square. The glass canopy, according to the architect, may be the longest glass cantilever in the world. The north wall panels are some of the largest ever built, weighing around 3,000 lbs, around the same as the beams.
There was not one off-the-shelf-item; as a result, the job spread out, with pieces fabricated from NY to LA and all the way in Scotland and Austria – all to be assembled with millimeter precision onsite. Then, six months into the project, the Scottish glass fabricator, Haran Glass, went bust.
“Our responsibilities were going to go one of two ways,” explained Bill Wen, the project manager for D. Haller, the CM on the job. “Either we walk away from the job, or we want to pick up the pieces and, acting as a partner on the construction end of it, we want to maintain the people from the Scottish firm and finish the design of the project.”
Which is what they did, despite having the perfect opportunity to walk away from a job already over-budget and over-time. This momentum engulfed everyone from the client to the tradesmen.
“The truth of the matter is, these people finished the job because they wanted to, not because it was a lucrative job,” Wen said. “It was their gift to the city.”
Key Players
Owner/Developer: Times Square Alliance, Theatre Development Fund, Coalition for Father Duffy and City of New York
Architects: Perkins Eastman (Architect), New York; Choi Ropiha (Concept Architect), Manly, Australia; William Fellows Architects-now PKSB Architects (Plaza Architect), New York
Construction Manager: D.Haller Inc. New York
Structural Engineer and Facade Design Consultant: Dewhurst MacFarlane and Partners, New York
Lighting Consultant: Fisher Marantz Stone, New York
M/E/P Engineer: Schaefer Lewis Engineers, New York
Civil Engineer and Geotechnical: DMJM Harris (Formerly CTE), New York
Landscape Architect: Judith Heintz Landscape Architects, Brooklyn, NY
Preservation Architect: Bresnan Architects, New York
Project Management Consultant: Gorton Associates Inc., New York

Post a comment to this article
Report Abusive Comment