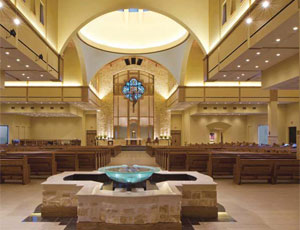New York Law School, founded in 1891, has become an integral part of the fabric of TriBeCa, an already well-developed part of Manhattan. So when it decided to undergo an expansion program, space was going to be an issue.

To address that, Detroit-based SmithGroup, Inc. with BKSK Architects, New York, designed the school’s new 209,000-sq-ft academic building to fit into a tight L-shaped site, placing five stories above and four levels below grade to house classrooms – including Socratic-form classrooms that required custom-built tables – as well as a 300-seat auditorium, a library, dining spaces and learning, AV and computer labs. Above ground, the emphasis is on integration into the neighborhood and transparency, with stone and metal cladding and stainless steel at the base and a structural glazing system spanning the north facade. It was what lurked beneath that dictated the pace of the project, however.
Construction started in January 2007, with unforeseen challenges from the very start.
Among many surprises, the high water table required pre-trenching and a slurry wall system for a waterproof concrete bathtub foundation, which, along with the load bearing elements, reaches down approximately 100 ft below ground. Furthermore, surrounding the site were pre-turn-of-the-century buildings sitting on rubble, preventing the team, led by Pavarini McGovern as the CM/GC, from using conventional tiebacks, opting instead for a top-down approach to use the structural slabs to brace the walls, excavating as they went deeper. This was the first time this method was used in Manhattan, and what helped the project to wrap this August.
The top-down method also allowed for simultaneous construction above and below grade. As each floor was poured, the crew created two large holes in the center of the slab for the crawler crane to remove earth from the underneath, then poured the next slab. Once the floors were sealed, they started upward construction of the superstructure steel and metal deck. The sequencing was accelerated with the erection of the south wing of the building before the top-down program was complete. This resulted in significant overlap, necessitating the sharing of access points, power, and ventilation, among other elements. At its peak, the 100-ft-long site had 250 workers on it.
“Logistically, it was very constrained for the amount of equipment,” said Pavarini’s senior project manager Charles Worrell. “Watching the equipment, it was like a well-choreographed ballet, with the superintendents scheduling these huge trucks and cranes within feet of each other. It was all very choreographed and orchestrated.”
This coordination triumph was additionally honored with the Judges’ Award for Best Project Management.
Key Players
Owner: New York Law SchoolOwner’s Representative: Studley, Inc., New York
Project Manager: VVA, Inc., New York
CM/GC: Pavarini McGovern, New York
Design Firm:SmithGroup, Inc., Washington, DC, with BKSK Architects
MEP Engineer: Jaros Baum & Bolles, New York
Structural Engineer: Thornton-Tomasetti Engineers, New York
Foundation Engineer: Mueser Rutledge, New York


Post a comment to this article
Report Abusive Comment