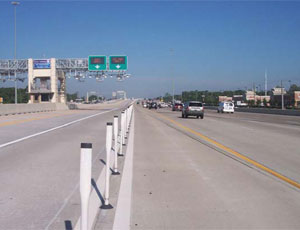The $125 million Vivian and Seymour Milstein Family Heart Center rose from a sloping courtyard between New York-Presbyterian Hospital’s Milstein Hospital Building at 165th Street in Manhattan and the Herbert Irving Pavilion and will provide advanced cardiac care to patients.

“The hospital keeps expanding and growing as demands for providing health care to the community change,” says owner’s representative Peter Romano, principal of Peter Romano and Co. of Pelham, N.Y. “It’s a signature building.”
Structural engineer Thornton Tomasetti of New York incorporated three intriguing facades: a climate wall, a glass-enclosed atrium and a cable net wall entry sequence. The main architectural features emphasized the integration of both form and function.
“These items are unique to a hospital setting and add a signature element to a functional building,” says Michael Squarzini, project manager for Thornton Tomasetti. “The climate wall is the first one done in New York City.”
The four-story, curved climate wall allows views of the Hudson River, lets daylight into the heart center and functions as a vital part of the facility’s HVAC system. The wall consists of two panes of glass separated by 3 ft. Air circulates through the space between the glazing.
“In the winter, the solar energy heats up the air through the MEP system, and in the summer you open up the vent in the top. It passes hot air out of the building,” Squarzini says. “It’s an efficient way to help heat and cool the building. Structurally, it’s interesting because it’s a tensioned, vertical-support system.”
Vertical cable trusses, pre-tensioned from a cantilevered structure at the top and bottom, within the 3-ft gap in the climate wall, support the wall. Each panel is approximately 15-ft tall, 2- ft wide and 2.5-in thick.
Point-supported glazing in the 70-ft-tall, 50-ft wide atrium façade adds to the building’s unique style. Pre-tensioned horizontal trusses hung from the roof support the structure. Rather than a mullion system, the atrium features a spider system, which holds the glass at four spots.
“There is an interesting interaction with the existing buildings. You have a very modern building attached to a typical building from the 1960s, Squarzini says.”
The cable net wall at the hospital’s main entrance also employs a point-supported glazing system with tensioned bowstring trusses.
Bovis Lend Lease of New York broke ground on the project in March 2006.
Key Players
Owner: New York-Presbyterian Hospital, New York
Owner’s Representative: Peter Romano and Co., Pelham, N.Y.
Construction Manager: Bovis Lend Lease, New York
Architect: Pei Cobb Freed & Partners, New York
Medical Planners: daSILVA Architects, New York, NY
Structural Engineer: Thornton Tomasetti, New York
Civil Engineer: Mueser Rutledge Consulting Engineers, New York
MEP Engineer: Syska Hennessy Group, New York
Structural Steel: Cives Steel, Roswell, Ga.
Concrete: Civetta Cousins, Bronx, N.Y.
HVAC Trade Manager: KSW Mechanical, Long Island City, N.Y.

Post a comment to this article
Report Abusive Comment