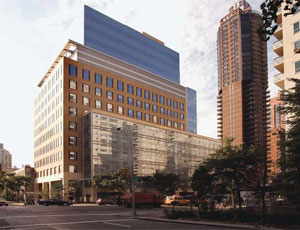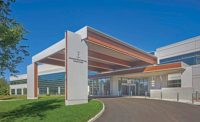The $119 million home of the Evelyn H. Lauder Breast Center of Memorial Sloan-Kettering Cancer & Imaging Center is designed to meet the changing medical and social requirements for diagnosing and treating breast cancer.

The 16-story, 240,000-sq.-ft. facility offers a full range of state-of-the-art diagnostic imaging and outpatient treatment services along with cancer prevention and support services under one roof. Housed in the same facility are offices and research facilities for MSKCC’s team of breast cancer specialists and laboratory scientists.
Located on Second Ave. between 65th and 66th Streets, the Center includes a pharmacy and laboratories, as well as amenities such as a boutique for specialized breast cancer needs, a patient library, rehabilita¬tion and occupational therapy, a coffee shop and yoga and meditation space.
MSKCC enlisted Perkin Eastman of New York to create a warm, calming environment that fosters healing and raises patients’ dignity. The interior design employs natural materials and warm earth tones for fabrics and finishes along with natural light to create soothing surroundings for patients and their families.
The building was designed to be modular and flexible, permitting reconfiguration as patient and medical requirements change. The façade features a mix of precast brick and stone panels, aluminum and glass curtainwall and laid-in masonry wall. Caramel and gold toned bricks along with windows similarly scaled to nearby buildings are designed to fit within the context of the Upper East Side.
High performance low-e insulated glass, in both clear and simulated sandblast finishes, permits daylight to bathe the interior spaces while providing privacy for patients undergoing treatment. On the lower six floors on Second Avenue a tartan pattern of clear, translucent, shadow box and spandrel glass creates a visual signature and optimizes natural daylighting to the waiting, exam, and treatment spaces.
In anticipation of the Second Avenue subway construction, floors supporting the imaging equipment were built with 10-inch slabs to provide more mass and minimize vibrations. “The imaging equipment is very susceptible to vibration which can cause image degradation,” says Scott Hoyle, project manager for New York-based Turner Construction.
“This was the most collaborative project I have ever been involved in,” says Dr. Larry Norton, the Center’s medial director. “Everybody at every level understood what we were trying to do and contributed to the success of the project.”
Key Players
Owner: Memorial Sloan Kettering, New York
Owner Representatives: Granary Associates, New York
General Contractor: Turner Construction, New York
Architect: Perkins Eastman, New York
Structural Engineer: Robert Silman Associates, New York
MEP Engineer: AKF Engineers, New York
Geotechnical Engineer: GZA Geoenvironmental Technologies, Norwood, Mass.
Excavations and Foundations: John Civetta & Sons, Bronx, N.Y.
Superstructure Concrete: Commodore Construction Corp., New York
Curtainwall: Whitestone Construction Company, Woodside, N.Y.
Structural Steel: Owen Steel, Columbia, S.C.
Carpenter: Component Assembly Systems, Pelham, N.Y.



Post a comment to this article
Report Abusive Comment