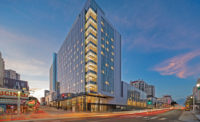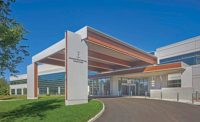The David H. Koch Center for Cancer Care at Memorial Sloan Kettering Cancer Center
New York City
Project of the Year Finalist and Best Project
Owner: Memorial Sloan Kettering Cancer Center
Lead Design Firm: Perkins Eastman
General Contractor: Turner Construction Co.
Civil Engineer: Philip Habib & Associates
Structural Engineer: Thornton Tomasetti
MEP Engineer: Jaros, Baum & Bolles
The appearance and layout of the 750,000-sq-ft David H. Koch Center create a more intimate, human-centered approach to treatment and healing, supported by a robust clinical and technology platform that accommodates next-generation treatments and early-phase clinical trials. The massing of this 25-floor building was broken into smaller volumes to reduce its scale to fit the adjacent neighborhood, while their assembly scales vertically in fuctin, from the most public to more private.
The center’s clinical floors are arranged to support coordinated care with nearly 370 rooms for examinations, infusions and procedures. Designed to accommodate an average of 1,300 patients and support staff each day, the facility integrates hospitality touchpoints and unobtrusive technology to provide an efficient but welcoming environment that mitigates stress and anxiety of patients, caregivers, physicians and staff, says the team.
While being able to accommodate new tools and treatment approaches is a critical attribute of any health care facility, the center’s location in a floodplain also required close attention to changes underway in the environment. Taking design lessons learned from Superstorm Sandy in 2012, the project team incorporated flood mitigation and resilience strategies to provide protection from a 500-year flood event.
Measures include incorporating floodgates at every vulnerable entrance without compromising efficient circulation patterns; elevating traditional street- and basement level building infrastructure equipment to the second and third floors; and securing the basement-level fuel tank with “submarine-style” access.
As such, the building is essentially a self-sufficient island that can remain open and operable for patients in even the most extreme weather events. Complementing these strategies, the team says, was a commitment to make the building as sustainable as possible, with building systems, materials and other elements earning a project LEED Gold certification.
To identify the most practical and cost-effective means for integrating these and other features into the building, the project team prepared a preconstruction 3D model to gain a greater understanding of design, logistics and constructibility. To coordinate installations, temporary facilities were modeled based on design elements to minimize rework. Constructibility reviews and working sessions with project stakeholders and trade partners ensured clear communication of all documents and design revisions. Virtual reality sessions gave the owner’s operations teams and medical personnel a real-time understanding of their new facility, while a meticulous quality control program ensured the design intent was carried out with the highest attention to detail.
BIM technology and lean construction methodologies also aided in effectively managing the multiyear planning and construction process. The project team says it also established a multistage change management process that could accommodate the needs of various clinical user groups, allowing the Koch Center to open as a start-of-the-art facility with the latest available technology. By keeping all parties aware of suggested changes as they were evaluated, the project team was ready to quickly respond as soon as a user-requested change was approved, the submission says.
Completed at budget and on schedule in 43 months, the center establishes a distinctive design identity that supports and enhances its forward-thinking approach amid the densely packed array of hospital and medical facilities in Manhattan’s Upper East Side. The facade is a collection of unitized panels based on the structural grid and consists of terra-cotta fins, flat panels, zinc and glass infill. The texture of the facade, alternating opacity with transparency, provides a distinct exterior identity and an interior environment with plentiful daylight and expansive views of the East River.
With a variety of vertical fin depths and window sizes deployed in combinations based on programmatic needs and incident solar radiation, the building has a dynamic and responsive skin that meets the needs of occupants while creating visual interest, says the team. Setbacks further animate the facade, allowing for a healing garden and green-roofed terraces for the benefit of patients, caregivers and staff. The setbacks also maximize views and help to reduce the building’s bulk.
Back to New York Region's Best Projects Display Innovation, Quality










Post a comment to this article
Report Abusive Comment