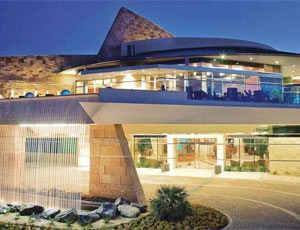When Yale University decided to expand its facilities and programming for international affairs, which brought distinguished global leaders to New Haven, Conn., officials said they wanted a facility that matched the prestige of the guests who would meet there. Out of that plan came the new Maurice R. Greenberg Conference Center, a $14 million, 14,000-sq-ft green building that is linked by a glazed arcade to the historic Betts House (built in 1868 and restored in 2002), which is home to many of Yale’s international affairs centers and programs.

Designed by Robert A.M. Stern Architects of New York, the conference center with mauve stucco walls scored to simulate dressed stone, columns and arches to complement the adjoining Betts House is noteworthy for its high-end finishes and state-of-the-art 60-seat amphitheater, translation and audio booths, classrooms and breakout seminar rooms. High-tech audio-visual systems rely on fully disguised technology including recessed projectors, fully retractable projection screens, ceiling-mounted video cameras, recessed podium screens and recessed, ceiling mounted speakers. All that required close communication and coordination with construction manager Shawmut Design and Construction of New Haven, Conn. In some cases, Shawmut rather than subcontractors procured long-lead time items such as specialty lighting packages to guarantee the project would stay on schedule and on budget.
Because the building’s footprint was so small and the project required very high finishes, Shawmut knew that the project wouldn’t succeed if a lot of trades subcontractors were working at the same time. That meant sequencing had to play a key role.
“We really had to pay attention so that we didn’t overload the project, which would jeopardize the number of high level finishes,” says William Sweeney, Shawmut project executive. “Planning was key to the entire job. Upfront homework paid dividends so that once we started, it was a matter of executing the project in terms of logistics, good solid buys and having subcontractors who were experienced for the level of finishes required.”
The tight mechanical room, the brains that supports the building, for example, had the feel of the space in a submarine, said Sweeney, and that required good communication and believing the trades people could “make it work and sticking with it” even when they’d gone over the man-hours allocated for specific tasks.
Besides the quality level and tight quarters, the project also was seeking LEED Gold certification, primarily by using geothermal technology to heat and cool the building, a process that required experienced well drillers.
Other challenges included working next to an occupied building and in a residential neighborhood since the site was north of Yale’s central campus. To meet those goals, weekly project team meetings were held and project managers regularly updated three-week look-ahead schedules.
Key Players
Owner/Developer: Yale University, New Haven, Conn.Construction Manager: Shawmut Design and Construction, North Haven, Conn.
Architect: Robert A.M. Stern Architects, New York
Geo-Technical Engineer: Haley & Aldrich, East Hartford, Conn.
Structural Engineer: Robert Silman Associates, New York
Structural Engineer: Spiegel Zamecnik & Shah, New Haven, Conn.
Acoustical and Audio Visual Engineer: Kohler Ronan, Danbury, Conn.

Post a comment to this article
Report Abusive Comment