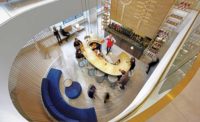When Royal Bank of Scotland decided to consolidate its North American headquarters – moving offices from Manhattan and Greenwich, Conn., to one location in Stamford, Conn. – it wanted a more efficient business operation. But RBS also wanted a state-of-the art building.

Last August, three years after a groundbreaking ceremony, the fast-track $431 million project is complete.
It features 1 million sq ft of building space for as many as 3,000 employees and structure parking to accommodate up to 2,000 spaces. The hub of the RBS operation is an airy 100,000-sq-ft sixth-floor trading floor for up to 1,400 traders with two walls of floor-to-ceiling windows. A rooftop courtyard serves as the lid of the trading floor, collecting storm water for re-use. A six-story glass atrium with escalators connects the trading floor to the 11th floor, providing a common entry for employees and visitors. The 12th floor serves as a mechanical penthouse.
A so-called “amenities floor” includes a one-acre roof garden with views of the adjacent Mill River, mahogany and granite surfaces, a full kitchen and 120-person dining facility, a 10,000-sq-ft fitness center with sauna and full locker room, a sports bar, coffee shops and restaurants.
The 4.25-acre riverfront site, adjacent to I-95, was selected in part because of its high visibility and closeness to Metro North train service and highways. Designed as a European-style mid-rise office block, the building includes 12 stories, forming a J-shape with the majority of the building’s five stories of above-grade parking camouflaged by the building’s wraparound design.
The project is seeking LEED Gold certification, and part of its strategy was to use native adaptive grasses in landscaped areas; within the building it employs integrated daylight dimming and automated blind-control system on the curtain wall.
The building superstructure combines slab on metal deck, cast-in-place concrete, post-tensioned concrete and filigree construction systems. The building topped out last February, less than six months after the staggered-phased, fast-tracked construction project began. A glass curtain wall system yields 100 percent visibility with spandrel-less construction and terra cotta accents.
One of the key aspects of the project was teamwork, and several times the management team served lunch to the more than 600 workers as a way to boost team morale and unity.
“One of the biggest assets the project had was the team’s ability to work together through issues from the owner to the architect to the general contractor – everyone working together through any hurdles thrown our way,” says Peter Marzec, one of the project managers with Turner Construction. “It was a very concerted effort with lots of communication, lots of meetings at all different levels. Each member of the team was represented and it definitely made things to a lot smoother.”
Key Players
Owner/Developer: Royal Bank of Scotland, Stamford, Conn.
General Contractor: Turner Construction Co., New York, N.Y.
Architect: Roger Ferris + Partners, Westport, Conn.
Plumbing Subcontractor: Harry Grodsky & Co., Inc., Springfield, Mass.
Electrical Subcontractor: Belway Electrical Contracting Corp., Elmsford, N.Y.
Fire Protection Subcontractor: Professional Mechanical Contractors, Glastonbury, Conn.


Post a comment to this article
Report Abusive Comment