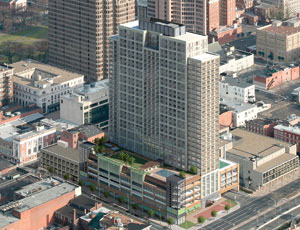Developer Bruce Becker looked to the past to create his vision for 360 State Street, a cutting-edge green residential tower in downtown New Haven, Connecticut.
The $150 million, 32-story project is located at the site of the former Shartenberg department store, which was razed in 1962 under a then-ambitious urban renewal scheme. Redevelopment plans never materialized and for the past 48-years the 1.5-acre site laid fallow, used as a parking lot.
Becker’s vision for the development seeks to recreate the vibrant and walkable downtown New Haven community that existed during Shartenberg’s heyday.
The 700,000-sq.-ft. building, which is seeking LEED platinum designation, features 500 luxury rentals with 50 affordable units, 29,000-sq.-ft. of ground floor retail including a grocery store, child care center and 500-space parking garage. Amenity space on the sixth floor houses a library, club room, fitness center and children’s playroom and opens onto a three-acre landscaped terrace with a swimming pool.
The building is situated on Chapel and State Streets, within walking distance to shops and restaurants. New Haven Green, a large urban park, is a block away. Metro North’s State Street station is adjacent to the property and local shuttle buses stop at the building’s door.
“I was attracted to the site because I saw it as the best transit oriented development site in the northeast,” Becker explains.
Becker Development Associates partnered with Multi-Employer Property Trust (MEPT), a union pension fund, on the project. MEPT provided the bulk of the funding. Rental income from the development will create long-term income streams for the fund.
Project Design Becker + Becker, Fairfield, Conn., designed the building with a 27-story tower sitting atop a 5-story podium. The tower is setback 90-ft. along Chapel Street so as not to overshadow any major streets, Becker explains.
Between Chapel Street and the tower the 60-ft. high podium houses first floor retail and a four-level open parking garage. To the north of the tower a 60-ft wide section of the podium with five-stories of parking and retail, sits atop the Pitkin Tunnel, a below-grade enclosed roadway linking State and Elm Streets.
The City Planning Department preferred access to the lobby, retail space, loading dock and the parking garage to be off State Street. Vehicle access is provided by the tunnel that runs east to west along the building’s north side.


Post a comment to this article
Report Abusive Comment