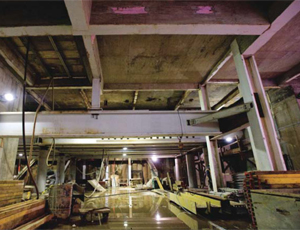The $163 million Dey Street Concourse Structural Box, part of the new Fulton Street Transit Center complex, added a concourse and subway tracks and platforms beneath Dey Street between Church Street and Broadway. The concourse will eventually connect the Transit Center and the permanent PATH terminal at the World Trade Center site.

“The successful completion of the structural box for the Dey Street underground pedestrian concourse was the result of exceptional teamwork between owner and contractor, as well as the cooperation we encountered from the community and stakeholders during construction,” says Hsin Wu, P.E., construction manager, MTA Capital Construction in New York.
AECOM of New York served as the design consultant to Skanska USA Civil Northeast of Whitestone, N.Y. The team began the design-build project in August 2005 and completed it in November 2008. Dey Street remained open during construction of the 300-ft-long, 29-ft-wide cut-and-cover, reinforced concrete tunnel built 17-ft 9-in below grade.
Skanska self-performed the structural-steel and concrete work with much of the activity taking place during 55-hour, weekend General Orders, which allowed shutting down rail operations.
As part of the project, the existing subway invert had to be rebuilt and supported on mini-piles, “socketed” into the rock. The original design called for installation of 480 mini-piles. However, the team revised the design to require only 200 mini-piles, which saved time and let the team perform other work during general orders.
In order to be able to excavate below the water table, Skanska constructed a water-tight bathtub, constructed with secant piles drilled into the till layer below. The company installed jet grout columns below the existing active subway station and employed ejector wells to remove water from the construction area.
Secant piles also were used to support the decking system for the project. The design of this decking allowed vehicular and pedestrian traffic to continue unimpeded at street level while work progressed below. During rush hour, the sidewalks were full of commuters on their way to work and tourists visiting the downtown site, so the project team faced public-safety and site-security concerns. All team members had to rethink their usual approach to security and consider new, creative ways to complete construction and achieve milestones in a high-profile area.
Key Players
Owner: MTA New York City Transit
MTA Designer for 30% of Design: ARUP, New York
Designer: AECOM, New York
General Contractor: Skanska USA Civil Northeast, Whitestone, N.Y.
Electrical: Kleinberg Electric, New York
Building examination and monitoring: Langan Engineering and Environmental Services, New York
Reinforcing Steel: CFS Steel Co., Bronx, N.Y.
Dewatering contractor: Moretrench, Rockaway, N.J.
Redi-mix Concrete Supplier: Quadrozzi Concrete Corp., Far Rockaway, N.Y.

Post a comment to this article
Report Abusive Comment