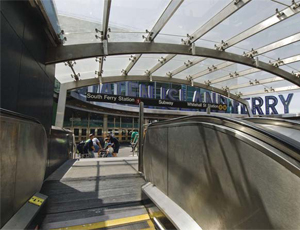For the structural box of its new South Ferry Terminal on the No. 1 train, the MTA opted for a design/build method. As a result, the $250 million contract was completed in just nine months.
Led by a joint venture of Schiavone/Granite/Halmar as the general contractor, crews worked closely with Judlau Contracting, the lead contractor on the concurrent $136 million project of finishes and systems on the 7th Ave/Broadway line of the A train, the MTA’s first new station in two decades, which connects to the new structural box of the No. 1. The Best of 2009 judges panel was impressed with both projects enough to combine them as one winner and awarding it the Judges’ Award for Best Engineering Design.

The 600-ft-long station on the No. 1 line, and its 850-ft-long approach tunnel, sits in a web of streets, tunnels and infrastructure lines, all 45 to 50 ft below the water level of New York Harbor and in very hard rock.
Taking the site conditions into account, Stantec, the project’s designer, came up with time-saving innovations. One was to combine the floors of existing tunnels with the new roofs to reduce structure depth, excavation, and dewatering. The team also performed geotechnical investigations and, finding the rock only occasionally permeable, eliminated the need for invert waterproofing on several hundred feet of the tunnel. Another time saver was switching to a reinforced concrete structure from the typical steel bents.
“The biggest challenge was to maintain train service at all times while building a new tunnel under an existing one,” said Stu Lerner, vice president at Stantec. “The contractor had to install piles in and around the existing tunnel while a new tunnel was built underneath.”
The technology behind the new A train station, completed in July, runs on a building management system that controls two fan plants, for fire emergencies, and nine A/C units for the station, from one main computer accessible offsite. It’s the first station in the U.S. to install low-vibration tracks, which have in turn been configured to increase the number of trains from 17 to 24 per hour.
A new pump and ejector rooms relieve flood water overflow, while two elevators and seven escalators provide for handicapped access.
Three canopied entrances and mezzanines greet commuters, and the station incorporates public art: a 2,500-sq-ft art glass wall, a metal art fence, and a mosaic. And not all of the art is “modern”: during the dig, crews unearthed part of the original battery from the mid-18th century. Architects were brought in, and a 200-sq-ft portion of the wall was reconstructed, “stone by stone,” according to Lerner, inside the station.
Key Players
Owner: Metropolitan Transportation Authority (MTA) Capital Construction
General Contractor: Schiavone-Granite/Halmar, Joint Venture, Secaucus, NJ
Structural Engineer: Stantec Consulting Services Inc., New York
General Contractor: Judlau Contracting, Inc., College Point, NY
Project Design Firm: MTA Capital Construction

Post a comment to this article
Report Abusive Comment