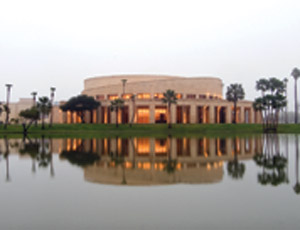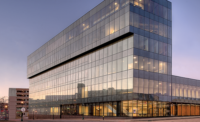Award of Merit - Higher Education/Research
The Washington University South 40 campus redevelopment project involved a two-phase demolition and reconstruction of the main campus dining facility, several residential halls, student activity areas and logistical delivery docks for the kitchen and campus services.

The new construction embodies a European streetscape design, with a pedestrian spine central to the planning. The spine is a formal extension of the normal pathway that connects the South 40 residential campus with the academic campus to the north.
The development included the construction of two new four-story, 606-bed residence halls with a full-service kitchen and fitness center. The residence halls are located on either side of a large activity-focused walkway.
The first floors of these buildings house various cafes, shops and other entertainment and retail businesses, many with outdoor dining and seating areas. The remaining three stories feature unique student housing spaces.
The main dining facility for the Washington University campus was also reconstructed to include a massive lower-level kitchen. The facility has several dining areas that open to the outdoor gathering spaces.
The entire redevelopment project included extensive docks that are strategically placed for easy transportation of materials and deliveries.
Key Players
Developer/Owner: Washington University
GC: Clayco Inc., St. Louis
Architect: Mackey Mitchell Architects, St. Louis
Civil Engineer: EFK Moen LLC, Fairview Heights, Ill.
Structural Engineer: ASDG LLC, St. Louis
MEP Engineer: Ross & Baruzzini Inc., St. Louis



Post a comment to this article
Report Abusive Comment