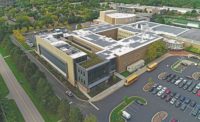Project of the Year - K-12 Education (Tie)
Indian Prairie School District is one of the fastest-growing districts in the country, and a new high school was deemed necessary to handle 3,000 students.

The 452,000-sq-ft high school includes a complete applied tech area with an auto shop, wood shop, power lab and welding lab; TV studio; natatorium; greenhouse; football stadium with press box, concession area and restrooms; baseball stadium; and maintenance building.
Despite the large size of the building and large number of students, designers looked for opportunities to provide identity so students would not feel lost.
The design clusters students by grade level and provides a more intimate learning environment. Four areas, referred to as “think tanks,” include administrative and guidance offices, student resource rooms, conference rooms and teacher planning centers. These areas flank the central media center and surround outdoor courtyards.
The team overcame some difficult obstacles early in the project regarding site selection. Although a site had been selected for the project, an agreement for the purchase of the property could not be reached. Many other sites were studied, tested and reviewed to determine the impact to the design of the building and the associated costs.
The team determined what changes would need to be made to the original design to allow it to adapt to a new site.
Turner Construction helped the design team and the school district to understand the cost implications with the required changes so the district could make an informed decision as to which site would best suit the project.
Key Players
Developer/Owner: Indian Prairie School District, Aurora, Ill.
CM: Turner Construction Co., Chicago
Architect: DLR Group, Chicago
Civil Engineer: Roake & Associates, Naperville, Ill.
Structural Engineer: DLR Group, Chicago
MEP Engineer: KJWW Engineering Consultants, Rock Island, Ill.



Post a comment to this article
Report Abusive Comment