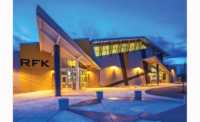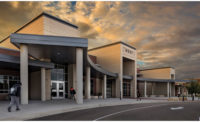Joliet Central High School Student Center Restoration
Joliet, Ill.
Best Project
Owner Joliet Township High School District 204
Lead Design Firm Wight & Co.
Contractor Gilbane Building Co.
Civil, Structural and MEP Engineer Wight & Co.
Masonry A-One Group Ltd.
To update and restore a 115-year-old structure that sits on the National Register of Historic Places, the project team had to work around a busy school site and perform a series of subprojects before even beginning the primary construction task.
Throughout the project, the structure’s architectural integrity was respected and kept intact, along with the school’s historical designation. Design highlights included the incorporation of parapets and a limestone facade that retained the Collegiate Gothic appearance of the main building.
The 43,000-sq-ft addition features a three-story glass curtain wall facade that leads into a bright and inviting student center. This galleria space is supported by ornamental structural steel arches replicating a Gothic vault effect. The structural steel contractor worked closely with the design team to create a full mock-up in its fabrication shop. The mock-up ensured that connections for intersecting arches fit prior to full fabrication and delivery.
A portion of the building’s existing limestone facade underwent restoration because of its prime location as the interior wall of the galleria. Beyond the galleria is a spacious, open-plan dining pavilion that can seat up to 600 for events. A soaring structure formed of tubular steel serves as a focal point that defines a collaborative space for students where they can study, socialize and access student services in a 21st-century learning environment.
Subprojects included renovating a new space to house the infant child care program, relocating a bus driveway, demolishing a theater and relocating existing utilities that were required for both the existing high school and new addition. All subprojects were completed on an active school location and in a bustling area near the downtown Joliet, Ill., business district.
To keep work flowing, the school district brought the contractor and architect on board at the same time, which allowed for early coordination and scheduling to address planning and phasing of projects, and the impacts they would have on the existing campus.
The new building site was once used as a public street and still contained public utilities. The relocation of existing storm sewer, sanitary sewer, water mains and electrical services required permits that were delayed by a year. To remedy this, the team resequenced the project to work around the utility relocation, thereby keeping the project on schedule.






