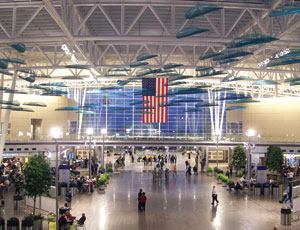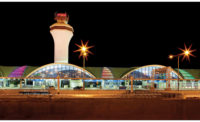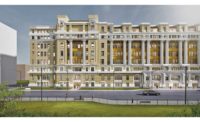This 1.28-million-sq-ft airport terminal is designed and engineered to combine pleasing aesthetics with maximum functionality.

Overall, it provides a streamlined appearance with open floor areas that maximize line-of-sight distance. Seventy-five percent of the occupied spaces have outside views.
A 50-ft-tall curtainwall along the airside lets the public view the aircraft operations area. The terminal’s large circular Central Plaza sits under a 200-ft-diameter skylight. Water circulation tubes in the Central Plaza’s granite floor heat the floor in winter and cool it in summer. The cooling effect in summer cuts the air-conditioning load by nearly 50%.
This is expected to be the first entire airport terminal in the U.S. to receive LEED certification. It is also the first U.S. airport to truly design advanced security systems, including fully automated in-line baggage screening, right into its structure.



Post a comment to this article
Report Abusive Comment