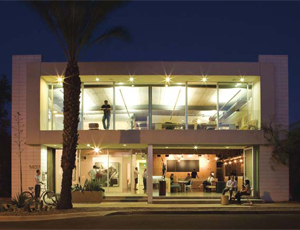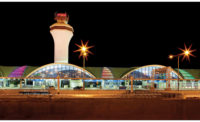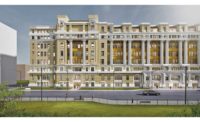The $420-million construction of a 1.27-million-sq-ft midfield terminal and airside development included a terminal, concourses for 40 gates, airside apron, roadways, utilities and special systems. The project also included a 22-ft-thick apron of 518,000 sq yds and underpavement hydrant fueling system.

Some of its elements: segregation of waste materials performed on-site to facilitate recycling; extensive daylighting implemented through use of clerestories, curtainwall (250,000 sq ft) and skylights (50,000 sq ft); low-water-usage plumbing fixtures; a lighting control system to reduce consumption; use of low-VOC products; certified renewable lumber; and selection of building products from within 500 miles of the construction site.
The project also made extensive use of Trespa resinous wall paneling, a unique material requiring additional training and coordination with the general contractor.
Owner: Indianapolis Airport Authority
General Contractor: Hunt Construction Group, Indianapolis
Design Firm: CSO Architects, Indianapolis; HOK, Chicago
The 200-ft-dia. Civic Plaza has a unique solution to space conditioning. Plastic tubes embedded in its granite-and-concrete floor can circulate warm water in winter to improve comfort and help dry up melting snow tracked into the building. In summer, circulating cool water through the floor draws out heat, cutting the air conditioning load by nearly 50%.
About $4 million in 34 artwork projects are integrated into the building. They include: a 24-ft-high stained glass art glass in the concourse curtainwalls, three art terrazzo designs, carved limestone wall panels, tile mosaics in seven locations, and a huge hanging mobile under the 200-ft-dia. skylight.



Post a comment to this article
Report Abusive Comment