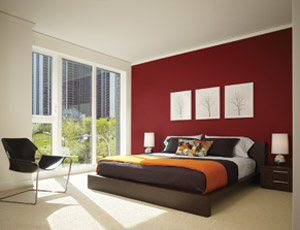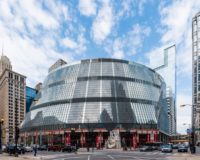Studio Gang Architect’s recently completed interior design for one of the Aqua Tower’s nine park-level homes doubles as an art gallery featuring the work of seven Chicago artists.

Co-curated by gallery-owner Mark Rowland, the finished Parkhome has pieces by Rodney Carswell, Jeffrey Cote, Dan Devening, Jin Lee, Christine Tarkowski, Fraser Taylor and Lonney White on display.
The works by the seven artists, who were selected for their strong ties to the Chicago art community, evoke ideas about water, test perceptions of scale and material, and draw upon architectural themes such as issues of space and place.
The most recent of a steadily growing list of design awards for Gang and the Studio Gang’s Aqua design was the highly-esteemed international Emporis Skyscraper of the Year Award for 2009.
Aqua Parkhomes are three-story, three-bedroom, three-bath designs with 3,226 sq ft of interior living space and 2-two car garages that are priced from $1.6 million.
Eclectic architecture is a hallmark of Lakeshore East, a mixed-use urban village rising on Chicago’s lakefront between the Chicago River and Millennium Park.
Magellan Development Group has transformed a former harbor, port, depository for debris from the Great Chicago Fire, railroad freight yard and storage facility and nine-hole golf course into a flourishing $4 billion community.
Conquering challenging topography that presented a three-story grade differential from street level, Lakeshore East has evolved into an iconic 28-acre lifestyle center that includes homes, retail, recreational opportunities and amenities such as a six-acre public park and a planned elementary school.
The Lakeshore East master plan captured the 2008 Prix d’Excellence International Design Award from the International Real Estate Federation and previously won a National Honor Award for excellence in urban design from the American Institute of Architects.
div id="articleExtras"

Post a comment to this article
Report Abusive Comment