Submitted by JE Dunn Construction Co.
This six-story office building and five-story parking structure also includes one level of below-grade parking beneath each structure. Office amenities include a café, kitchen, conference center and training rooms.
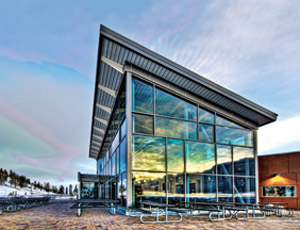
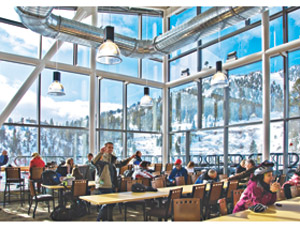
The LEED gold project includes water-efficient landscaping, low-flow fixtures, recycled materials and a roof that reduces the heat island effect. An under-floor air distribution system provides a 30% savings in fan energy and a 15% savings in system refrigeration energy. Low-walled cubicles were arranged to allow deep daylight penetration, while excessive sunlight is controlled by exterior sunshades.
The curved parking structure was a challenge due to its complex design, which included compounded slopes for both the steel and concrete portions of the structure. The tight tolerances did not allow room for error during fabrication or installation.
Owner: Providence Health & Services
Architect: Jon R. Jurgens & Associates
General Contractor: JE Dunn Construction Co.
Engineers: KPFF Consulting Engineers; Equilibrium Engineers LLC; Interface Engineering
Subcontractors: Fought & Co.; Harder Mechanical; Alliance Industrial Group; B & B Tile and Masonry; Crown Fire Systems; Knife River; Mountain Glass; Oregon Electric Construction; Westech Construction; Cisneros Construction

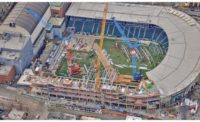
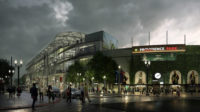
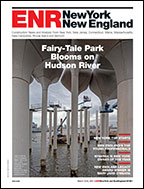
Post a comment to this article
Report Abusive Comment