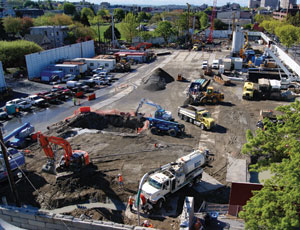
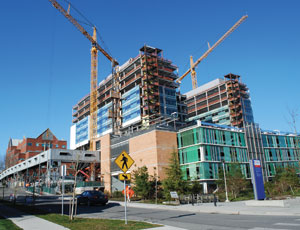
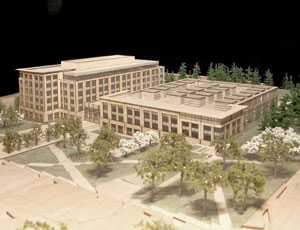
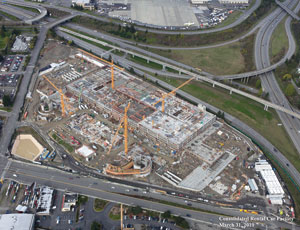
1. Sound Transit University Link Tunnels
PROJECT COST: $462.7 Million
Started: March 2009
Target Completion: 2013
Owner: Sound Transit
Design Firm: Northlink Transit Partners (Jacobs Associates; HNTB Corp.; AECOM)
General Contractor: JCM U-Link; Traylor Frontier-Kemper JV
Construction Manager: Seattle Tunnel and Rail Team JV
Consultants: LMN Architects; Hewitt Architects; KPFF Consulting Engineers; Earth Tech
University Link, a 3.15-mi underground light rail extension from downtown Seattle to the University of Washington, includes construction of two twin-bore tunnels and two stations. Sound Transit divided the tunneling work into two separate contracts, both well under engineer’s estimates. A $153.5-million contract with JCM U-Link, a joint venture of Jay Dee Contractors of Livonia, Mich., Frank Collucio Construction Co. of Seattle and Michaels Corp. of Brownsville, Wis., is constructing 1 mi of tunneling from a new Capitol Hill station to downtown Seattle. A $309.2-million contract with joint venture of Traylor Bros. Inc. and Frontier-Kemper Constructors Inc., both of Evansville, Ind., will build 2.1 mi of tunnel between University of Washington and Capitol Hill stations.
2. Providence Regional Medical Center - Everett
PROJECT COST: $325 Million
Started: Fall 2008
Target Completion: April 2012
Owner: Providence Health & Services
Design Firm: ZGF Architects LLP
General Contractor: Mortenson Construction
Engineers: Magnusson Klemencic Associates; CDI; Sparling Inc.
Subcontractors: Hermanson Co.; Diamond B Constructors; VECA; Expert
This 680,000-sq-ft medical tower on the existing Colby Campus will accommodate 368 beds in larger patient rooms in a more private, comfortable environment. The expansion also includes a new 1,000-stall parking garage and a new utility plant. The 12-story tower will use over 14 million lbs of structural steel in its construction and over 94 million lbs of concrete.
3. Washington DIS Data Center and Office Building
PROJECT COST: $255 Million
Started: August 2009
Target Completion: September 2011
Owner: Washington State Dept. of Information Services
Developer: Wright Runstad & Co.
Design Firm: NBBJ (lead); Gunsul Clark Iverson (Tenant Improvement)
General Contractor: Howard S. Wright Constructors
Engineers: KPFF
Subcontractors: HOS Brothers; EC Electric; University Mechanical; Walters and Wolf; Sequoyah Electric
This data center and office building is being built adjacent to the Capital Campus in Olympia. There are at least 32 data centers located in state agencies in Thurston County, each with its own IT staff and power source. The new data center will allow the state to consolidate most of these data centers into one efficient location. This move will require far less staffing than is currently in place. The environment will be secured, monitored around the clock and will be fully recoverable.
The six-story office building and data center also includes an underground parking garage, surface parking and related improvements. After leasing for 30 years, the state will become owner.
4. Seattle-Tacoma Intl. Airport Consolidated Rental Car Facility
PROJECT COST: $240 Million
Started: June 2009 (restart)
Target Completion: November 2011
Owner: Port of Seattle
Design: Callison; Demattei Wong Architecture; Walker Parking Consultants
General Contractor: Turner Construction
Engineers: KPFF Consulting Engrs.; Harris Group; Blymyer Engineers
Subcontractors: Conco Cement; Auburn Mechanical; Elcon Corp.; Ferguson Constr.; McClean Iron Works; City Transfer; Mowat Construction
With the improving economy, hundreds of construction workers got the good news that Sea-Tac’s rental car facility was starting back up. The five-story, 2.1 million-sq-ft structure will meet the increasing rental car customer demand and accommodate ten full-service rental car companies, house 5,400 vehicles and open additional parking at the main terminal garage. The project includes a bus maintenance facility, off-site road improvements and main terminal improvements. The port is striving for LEED certification on the facility.


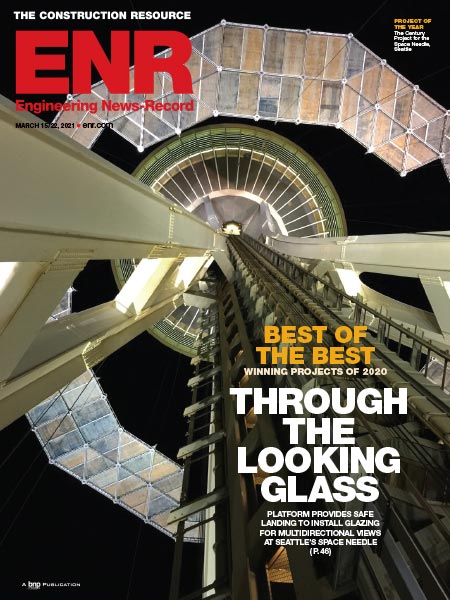

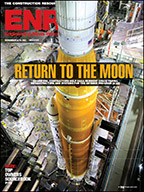
Post a comment to this article
Report Abusive Comment