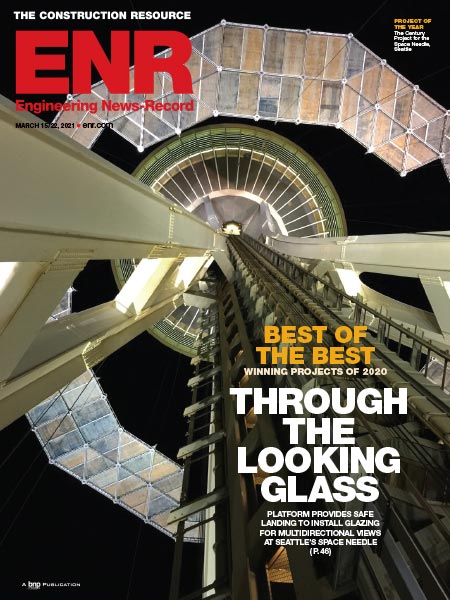
The Lovejoy is a one-of-a-kind mixed-use office building located in the heart of Portland’s Pearl District. The LEED Gold, 9-story 290,000 sq ft structure is highlighted with Class A office space on the top of three floors. Office tenants have access to a roof garden that overlooks the Pearl District. Four levels of parking are located under the office space and the ground floor is a Safeway grocery store.
The $61 million Lovejoy features the Pacific Northwest’s first precast concrete hybrid moment frame building system, which self-rights after an earthquake. The elastic post-tensioning used in this hybrid frame overcomes the yielding frame and recovers to a vertical position where most non-hybrid buildings have the tendency to lean after an earthquake.
Since a Safeway grocery store occupies the ground floor and requires a large span of open space, a traditional central core design was not feasible. Instead, all the sheer walls are on the building perimeter.
The majority of subcontractors and suppliers are locally based. Andersen worked closely with the plumbing designer to find high-efficiency plumbing fixtures, for the building, which contributed to over 40% net water savings.
The building’s green roof uses water efficient landscaping to reduce runoff and better manage stormwater, and serves as a natural insulator and air filter
The building uses natural light for a healthier work environment through large windows and 15 ft ceilings.
Low volatile organic compounds (VOC) paint and carpet are used in the common areas to reduce contaminants.
Developer/Owner: Unico Properties. Seattle
General Contractor: Andersen Construction, Portland
Design Firm: LRS Architects, Vancouver, Wash.
Consultants: DCI, Bellevue Wash.; KPFF, Portland; Interface Engineering, Portland; and Patriot Fire Protection.



Post a comment to this article
Report Abusive Comment