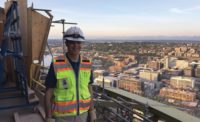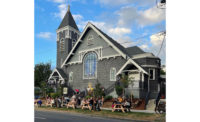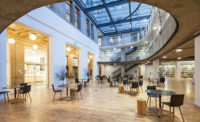The Century Project for the Space Needle
Seattle
Project of the Year Finalist and Best Project
Owner: Space Needle Corp.
Lead Design Firm: Olson Kundig
General Contractor: Hoffman Construction Co.
Structural/MEP Engineer: Arup
Acoustic Engineer: BRC Acoustics
Subcontractors: Seneca Group; Battle Management Consulting; Magnusson Klemencic Associates; Holaday-Parks Inc.; Holmes; Front Inc.; Niteo; RDH; Tihany Design; McVey Oakley; Five Lund Engineering; O’Brien & Co.
For a structure that was intended to reflect space age innovation, the first major renovation of Seattle’s landmark Space Needle appropriately applied multiple creative solutions to tackle potentially daunting challenges. Rather than use a conventional scaffolding system, the project team worked with specialty consultants to develop a movable “engineered platform” connected to the Needle’s upper structure. The platform provided a safe and productive enclosed workspace and facilitated efficient transport of materials.
In addition, a “mini” phasing plan allowed the Space Needle to remain open to visitors during construction. Crews worked their way around the observation deck installing new custom-crafted seamless floor-to-ceiling glass walls, structural glass barriers and integral glass benches in small sections while maintaining enough space for visitors to enjoy the Space Needle’s full visual experience. The most disruptive work was performed at night, with visitors able to return by the morning.
Visitors may well have been equally fascinated by watching the installation of the observation deck’s 2,300-lb glass panels. A ground-controlled system of motorized fans attached to the panels kept each one carefully aligned as they were raised to the Needle’s top level. There, a 5,600-lb, track-mounted glass-placement robot named “Ndulu” carefully maneuvered the panels into place.
Interior work included a new cantilevered steel-and-glass oculus stair to connect all three top of the house levels, culminating with the Loupe, a revolving 37-ton glass floor at its base. A specially fritted pattern on the floor’s underside allows visitors to see out, but the floor appears opaque from the ground below. The team worked through several strategies to develop this element and test frit mock-ups, ultimately creating a glass diving board that cantilevered into the elevator shaft. A motor-powered system of ceramic rollers and built-in channels allows the floor to slide laterally, accommodating building movement. Automatic adjustments keep the floor centered and mitigate the building’s imperfect geometry.






Post a comment to this article
Report Abusive Comment