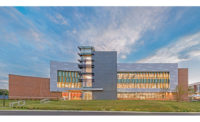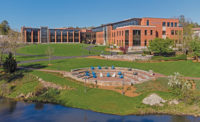Washington State University, The Spark: Academic Innovation Hub
Pullman, Wash.
Best Project and Award of Merit, Excellence in Safety
Owner: Washington State University
Lead Design Firm: ZGF Architects
General Contractor: Clark Construction Group LLC
Civil/Structural Engineer: KPFF Consulting Engineers
MEP Engineer: Affiliated Engineers Inc.
Technology Firm: Vantage Technology Consulting Group
Like The Spark’s cutting-edge digital learning programs, the construction of the academic innovation hub at Washington State University constantly embraced change.
The design-build team behind the $43.4-million project adapted to a reduced budget, the discovery of unmapped bedrock, requests for extra design features and the integration of before-market technology. The result was a 83,300-sq-ft, light-filled classroom building designed for active learning, with a 250-seat circular classroom where lessons are recorded and broadcast online or throughout the building.
“It was one of those projects that was constantly shifting,” one judge said. “The design-build team did a good job of adjusting to those situations and executing the project.”
Soon after awarding the project to design firm ZGF Architects and contractor Clark Construction Group LLC, WSU asked the team to cut the project’s cost by $5 million. ZGF and Clark reduced the building’s square footage without compromising the learning programs. The team also incorporated $75,000 in added design features and still completed the project $127,000 under budget.
To stay within budget, the team reintroduced contingency funds back into the project as the project progressed. The team verified costs with WSU every week to monitor the funds available for building enhancements. They realized, for example, that money used on the shear walls in the original design could be saved and used for the building enhancements instead. The team replaced the shear walls with a structural steel system that allowed fast, field-bolted installation, saving two months and $200,000.
During the design process, a site investigation revealed a large mass of subterranean basalt bedrock. The team designed the building around the rock to avoid the extra costs of blasting through it. ZGF and Clark also designed a rammed aggregate pier system to support The Spark’s mat slabs and footings. The geopier system stabilized the soil and supported the building structure, saving money and almost halving the time needed to build the deep foundations.
WSU’s late changes to the original design included the addition of a Starbucks after construction documents were 50% complete and while the team was erecting steel over the foundations. After permits had been filed and the building was weather tight, WSU also asked the team to add an exterior roof deck, which the team incorporated without affecting the project’s schedule or cost.
The project achieved zero lost-time incidents and a recordable incident rate 50% below the industry average. The contractor worked with the local Pullman Fire Dept. to provide safety training. During a training simulation during structural steel erection, the fire department’s rope tactile team “rescued” a worker that “fell” from the building’s top-floor structure to the floor below. The PFD set up the belay system from the roof to their fire engine, secured the worker in a basket, and carried the worker to safety.
To record lessons in the circular Active Learning Hall, the team obtained and installed advanced video-conferencing cameras ahead of market release. The design also combined tradition with technology with large digital representations of the fight song, the ringing of the Victory Bell and the shooting of the Cougar Cannon.







Post a comment to this article
Report Abusive Comment