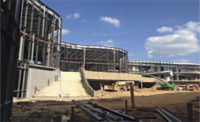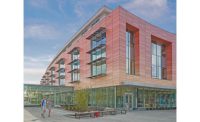On 3.1 acres, the approximately $22-million Russian Mission school will accommodate about 108 students. The building is characterized by two wings in a V-shape because the community’s native name translates to “people of the point” in reference to the village’s location at a bend of the Yukon.
Each school has an elementary playground and exterior exercise areas. At Russian Mission, there is a concrete half-size basketball court with a curb, allowing it to be flooded in winter for skating. Marshall has a play field but no concrete basketball court because permafrost causes concrete to crack and settle.
The new schools should be open for this year’s fall school semester. Neeser plans to deliver Marshall Aug. 10. Bering Pacific reached substantial completion of the phase one school building in July and should deliver phase two in August 2011, says Dan Brewster, vice president of the company’s building division.
The second phase includes demolition of the old school, sitework and the building of the skating rink/basketball court and a hillside sledding facility. At Marshall, Neeser will also demolish the old school after delivery of the new one.
Russian Mission is built into a hillside on conventional concrete footings and cast-in-place stem walls, with structural insulated panels, HardiPlank siding used on the exterior envelope and composite roof shingles. Aggregate and backfill was mined from an island in the Yukon River, while similar material at Marshall was excavated from a former runway.
Unlike the Russian Mission site, the Marshall school sits above permafrost. As a result, the building is elevated on steel piles, allowing cold winter air to circulate under the building and maintain the frozen state. “If the permafrost were to melt, the unfrozen ground would not provide the needed lateral stability to resist earthquake and wind forces,” Burkhart says.
|
Key Players Owner: Lower Yukon School District Architect: KPB Architects General Contractor: Bering Pacific Construction (Russian Mission); Neeser Construction (Marshall) Engineers: R & M Consultants; Coffman Engineers Subcontractors: Megawatt Electric; All Wall Contracting; Redoubt Plumbing & Heating (Russian Mission); Valley Mechanical Contracting (Marshall); Accel Fire Systems (Russian Mission); Cosco Fire Protection (Marshall) |
Marshall incorporates SIPs, metal siding on the exterior and a standing-seam metal roof. Burkhart says that Russian Mission allowed for the comparatively lighter-duty shingle roof because its hillside siting protects against high winds. In contrast, the level-sited Marshall site, with stronger direct winds, required the metal.
Both buildings incorporate approximately R-30 in the walls and R-40 in the roof systems.
Working crew logistics are unique in rural Alaska as well. The subcontractors live in containerized camps set up by Bering Pacific and Neeser. At Marshall, Neeser’s crews work seven 12-hour days, six weeks on and two weeks off. “We fly in perishables and barge in canned and dry goods,” Myrick says.
For both rural Alaska communities, the schools are essential hubs—community centers as well as educational buildings.
“It’s not only the largest building in town, it’s the most important,” Burkhart says. Because of this, completing them on time depends on keen collaboration, he says. “The school district, the design team and the contractor must communicate and coordinate effectively to resolve the inevitable challenges that arise in such remote environments.”
Useful Sources
Read more about these and other Lower Yukon schools at www.loweryukon.org/District/CIP/Projects_In_Construction













Post a comment to this article
Report Abusive Comment