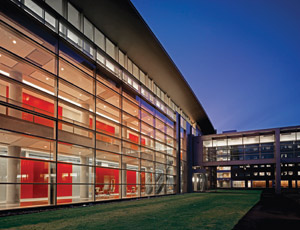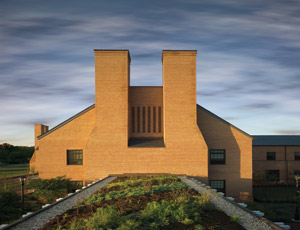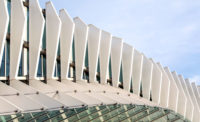In an area where many people bank on their political capital, Washington, D.C.-area developers are aiming these days to build sustainability capital.


In light of changing attitudes about sustainable practices and mandates that require it, many owners are quick to tout the green aspects of their buildings to help attract and retain tenants.
And while some green-design elements are hidden in mechanical rooms and behind walls, others are out in the open.
“With both private and public clients, there is clearly a desire to showcase sustainability now, and that has extended over into aesthetic expression,” says Alberto Cavellero, design principal in the D.C. office of KlingStubbins. “In some cases it’s a clear outward demonstration of forward thinking about things like energy use. In other cases, it’s more subtle expressions in terms of creating a better work environment.”
A big driver of the green building movement in D.C. has been the U.S. General Services Administration, which KlingStubbins has worked with extensively at the U.S. Food and Drug Administration’s White Oak, Md., campus. Sustainability goals are mandated on every major project at the 3-million-sq-ft campus.
For example, at the FDA Central Shared Use Facility, which KlingStubbins designed in association with RTKL of Baltimore, a large vegetative roof was included in the design. In addition to improving stormwater management, the roof is a strong visual element that can be seen from the upper floors of several neighboring buildings. A natural ventilation system within the atrium is also in clear view. Photovoltaic arrays are also used at the campus.
“There is an increasing tolerance of having those things in your face,” Cavellero adds.
But showing the green is not for every client, says Ken Wilson, principal of Envision in Washington. “For every client who wants a building to look green, five don’t,” he says. Wilson maintains that a key reason green has been able to flourish in a city that is often guarded in its design approach is because of recent advances in sustainable materials and practices.
“It used to be that when you got a sheet of recycled paper, you knew it was recycled because you could actually see it in the fiber of the paper,” he says. “Now you can get perfectly white paper that is recycled and you’d never know it. It’s the same with design.
“Ten years ago, we were limited in what materials we could use that were sustainable. That gave things a green look. Now there’s a wide range of materials available and you’d never know if something was green or not.
A subtle approach to green can even be seen at the headquarters of the U.S. Green Building Headquarters in Washington. Envision designed the two-story, 75,000-sq-ft build-out for the USGBC, the organization that developed the LEED rating system.
Although the organization has a strong sustainable mission and sought a Platinum LEED rating under LEED-CI 3.0 for its new space, the office’s green elements are understated. The elevator lobby, reception and conference areas are encased in 500-year-old gumwood that was salvaged from the bottom of the Tennessee River. Terrazzo flooring at the main entrance uses recycled glass as an aggregate. A large meeting table for the kitchen was custom designed out of a walnut tree salvaged from nearby Vienna, Va.
“What we created were not things that would immediately jump out at you as green but elements that have a green story behind them,” Wilson says. “It doesn’t scream ‘green’ but it’s probably the greenest space around.”
The USGBC Headquarters also serves as a good example of how sustainable design is helping change the look and feel of work environments in local office spaces. Envision maximized the openness of the office building to help improve daylighting. Glass was used whenever possible in place of solid walls.
Rather than the traditional concept of placing a “cube farm” at the core of an office, workstations with low partitions are located along the perimeter to help allow more light into the space. Sensors balance the office’s artificial lighting levels with existing daylight levels to minimize the need for artificial light.
“Office space is becoming a lot more transparent,” Wilson adds. “The traditional ideas of workspace are going away and green is having a hand in that.”
Gretchen Leigh, senior associate in the D.C. office of Perkins + Will, agrees. She says that while the D.C. metro area largely continues to stay true to its established look from the street, interior spaces are undergoing considerable transformation thanks to green concepts.



Post a comment to this article
Report Abusive Comment