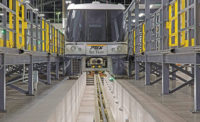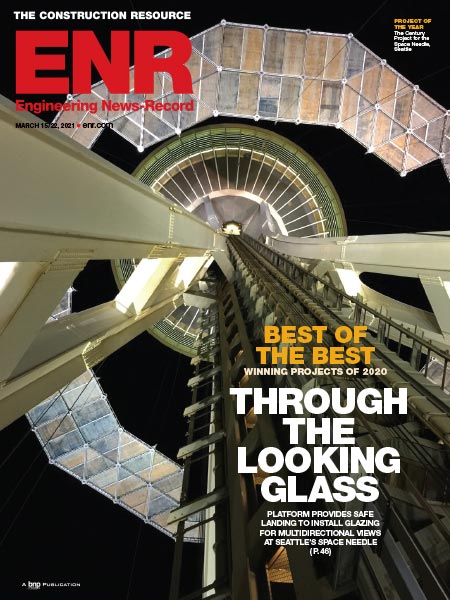In order to accommodate an increasing number of passengers at Sky Harbor Airport, the city of Phoenix implemented the PHX Sky Train to transport travelers between numerous airport facilities and to link them into the Valley Metro Light Rail Transit System.
A joint venture of McCarthy and Kiewit built Phase 1a—the second stage of the overall multiyear project—under a construction manager at-risk agreement.
The contractor partnership was much more than superficial, according to Joe Brunsman, project manager.
"With the strength of Kiewit married with the strengths of McCarthy with vertical building, it was truly a combination of strengths," he says. "The goal was to have a 'one team' approach. We didn't want the airport to feel like they were working with McCarthy over here and Kiewit over there."
The approach stretched to getting T-shirts for the crews, painting trucks and equipment, issuing new and identical computers to both teams and even creating new email addresses for the project management team.
Indicative of that marriage, McCarthy workers began backing all of their trucks into parking spaces—a Kiewit standard procedure to increase safety and limit accidents. For Brunsman, it has translated into his offsite life. He now backs into parking spaces outside of work as well.
The project, which came in under budget and ahead of schedule, provided sizable challenges, including the installation of more than 100 caissons within the tight constraints of the airport and its myriad roadways, buildings, passenger spaces and underground utilities, including a high pressure fuel line that if breached would likely have shut the airport down until it was fixed.
"Station-side, we were threading a needle," Brunsman says.
The 6-ft-dia to 9-ft-dia caissons were completed using two methods: traditional excavation and by using an oscillator with a hydraulic extension. Due to high pressures created by the oscillator, it couldn't be used in close proximity to an existing structure or feature at the airport.
Construction also included 1,741 ft of on-grade guideway, 1,256 ft of elevated guideway and a new terminal station servicing both terminals 2 and 3 via a pedestrian connector bridge. Crews also built several small buildings, taxiway extensions and site improvements.
Tolerances for aligning the caissons, track and stations were very tight. Train-supplier Bombardier set 1/4-in. tolerances in places where the track meets the station and at other points along the line.
To make sure the preplanning work was accurate, local engineer PK Associates provided peer review for the project team and structural engineer Gannett Fleming. Of specific concern was determining how long they would keep the forms together as the concrete cured, along with the pour rate.
"We just knew we had to get it done," Brunsman says.
Crews strived to maintain quality control during construction. The project team met regularly to review the highest risks to quality, and quality "champions" reviewed the team's progress. Virtual mock-ups allowed city of Phoenix representatives to compare the model with actual construction via iPads while performing quality control and punch-list reviews.
Phoenix Sky Train Phase 1A
Phoenix
Key Players
General Contractor McCarthy-Kiewit Joint Venture, Phoenix
Owner/Developer City of Phoenix
Lead Design Firm/Structural Engineer Gannett Fleming, Phoenix
Civil Engineer Kimley-Horn & Associates, Phoenix
MEP Engineer Dinter Engineering, Phoenix
Architect SmithGroupJJR, Tempe, Ariz.
Subcontractors Delta Diversified Enterprises, Tempe, Ariz.; Suntec Concrete, Phoenix; Endo Steel Inc., Gilbert, Ariz.; Corradini Corp., Fountain Valley, Calif.; NKW Inc., Mesa, Ariz.; Midstate Mechanical Inc., Phoenix; Malcolm Drilling Co., San Francisco; CSW Contractors Inc., Phoenix; Walters & Wolf, Fremont, Calif.






Post a comment to this article
Report Abusive Comment