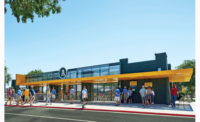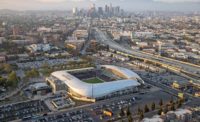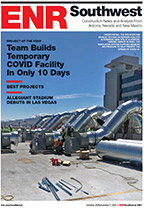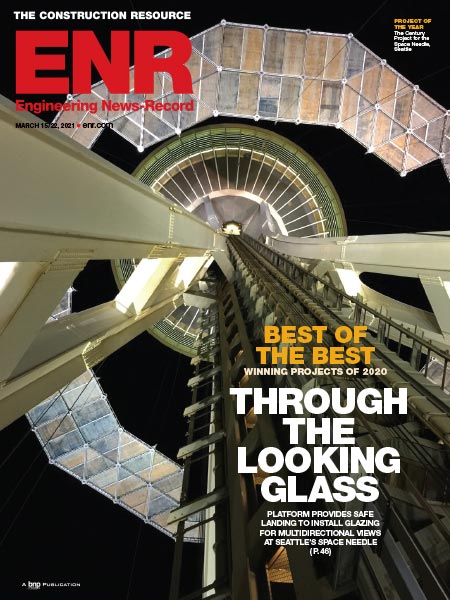For more than 45 years, the city of Albuquerque had two high school athletic stadiums. But as the area and district has matured with the addition of two new high schools since Milne and Wilson stadiums were built, scheduling events and overuse took a toll.


The new West Side Community Stadium—which despite its name is centrally located in the Albuquerque metropolitan area—was designed and built to benefit the district and its athletic program.
The complex includes a 7,000-seat football stadium, a 2,600-seat track and field facility, parking for about 1,450 vehicles as well as a shared field house with team rooms, a conference area, officials area and maintenance storage. The track and field facility includes a team pavilion, separate seating for field events and an officials booth. Spectators can buy food at four concession buildings that also house the restrooms.
Sportswriters and broadcasters have an enclosed and expansive press box that includes a filming deck.
The concrete football stadium is bowl shaped in an effort to both protect spectators from wind and sand as well as to act as a buffer for light and noise that might otherwise affect the surrounding neighborhood. The shape also places spectators close to the action and provides views of the Sandia Mountains and shade for the west grandstands.
Stadium lighting is designed to focus the beams into a narrow field in order to reduce light spill and avoid direct light glare outside the property line.
The majority of concrete used on this project was a self-compacting concrete mix that required no vibrating after placement and achieved 75% designed strength after 24 hours. The set time allowed vertical formwork panels to be quickly cycled to the next vertical wall placement.
The inverted formwork system process for the stadium's bleacher seating and stair risers was never before used in North America, the concrete subcontractor says.
A public gathering space was created within the entry plaza that is flanked by a canopy of photovoltaic panels that shade landscaped seating planters. The array is connected to the grid and provides about 20% of the facility power load.
Design elements contributing to a LEED-Silver rating include water harvesting, geothermal wells for HVAC systems and the photovoltaic array.
West Side Community Stadium, Albuquerque
Key Players
Contractor Shumate Constructors Inc., Albuquerque
Owner Albuquerque Public Schools
Lead Design SMPC Architects, Albuquerque
Landscape Architect Morrow Reardon Wilkinson Miller, Albuquerque
Mechanical Engineer Bridgers & Paxton Engineers, Albuquerque
Electrical Engineer AC Engineering, Albuquerque
Structural Engineer Chavez Grieves Consulting Engineers, Albuquerque
Civil Engineer Bohannan Huston Inc., Albuquerque
Subcontractor Mayan Construction, Albuquerque





Post a comment to this article
Report Abusive Comment