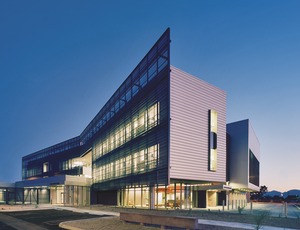U of A Medical Center, South Campus, Behavioral Health Pavilion and Crisis Response Center, Tucson, Ariz.


This ambitious center aims for nothing less than to change the practice of behavioral health care and education. The facility consists of two interconnected buildings. The 119,000-sq-ft Behavioral Health Pavilion provides 120 acute in-patient beds and 26 emergency beds and connects to an existing hospital's emergency department.
The 67,000-sq-ft Crisis Response Center offers short-term stabilization and assessment for less severe cases that do not require hospitalization. Organized around a central courtyard, the two-story building separates public and staff circulation and allows for the secure movement of patients. The buildings share an admitting courtroom facility with ambulance drop-off area and a secure sally port.
The center incorporates an interdisciplinary teaching program and community partner organizations to serve patients. Privacy and security were paramount, and the building was designed to avoid looking institutional. The facility includes a central courtyard, simplified wayfinding and sun-protected outdoor terraces for patients and staff to enjoy.
Well-designed health care facilities can have a transformative effect on the lives of patients, says Carl Hampson, lead designer. "The stigma associated with psychiatric facilities can be overcome through the power of design."
While the prolonged recession helped lower construction costs for the hard-bid project, it also caused hardships for subcontractors, some of which went out of business before completing the project.
Despite these struggles, general contractor DPR intervened and kept the project on track. "We were able to dig deep into our resources to complete the project without any schedule or financial impacts to the owner," says Gretchen Frietsche, DPR project manager.
Even though building information modeling wasn't required by the owner, and some of the subs were inexperienced with the technology, DPR used its own resources to create the model anyway. "We knew that BIM would result in a financial return," Frietsche says. "This effort saved Pima County time and money, and ultimately made them a believer in BIM."
Key Players
Contractor: DPR Construction, Phoenix
Current Owner: University of Arizona, Tucson, Ariz.
Original Owner: Pima County, Tucson, Ariz.
Architect: Cannon Design, Phoenix, with CDG Architects, Tucson
Structural Engineer: Holben, Martin & White Consulting, Tucson
Civil Engineer: RS Engineering, Tucson, Ariz.
MEP: Bowden Engineering, Tucson; Adams and Assoc., Tucson
Construction Manager: Gilbane Building Co., Phoenix
Submitted by Cannon Design & DPR Construction













Post a comment to this article
Report Abusive Comment