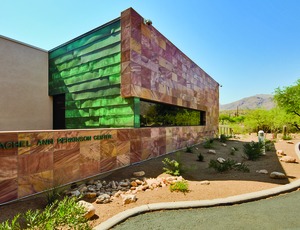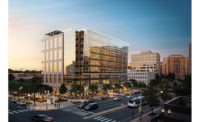Best Small Project: Rachel Ann Perkinson Center, Tucson, Ariz.

This two-story, 15,000-sq-ft addition to the Muscular Dystrophy Association's headquarters fits seamlessly into the natural desert surroundings and redefines the structure. The existing building's first level became the second floor of the addition during the site's innovative re-design, in which a 20-ft-deep excavation was created directly abutting the existing occupied building. The 20,000 cu yd of rock excavated during construction was reused as rip-rap to create a unique landscape design.
Features such as a cantilevered north-facing second floor conference room wrapped with copper panels complement rather than mimic the original building.
Preservation of an existing exterior exit stair required a complex excavation sequence developed to use an existing cast-in-place concrete beam along the stair edge to support a two-piece steel lintel and knee brace.
The exterior includes polished desert stone cladding and dark tinted high-performance glass window walls, which allow light deep within the interior space while reflecting the desert and mountains when viewed from the outside.
A green roof was added to reduce the urban heat island, which became the impetus for adding even more sustainable features. The building ultimately achieved LEED-Gold certification.
Submitted by: Sundt Construction Inc.
Key Players
Owner: Muscular Dystrophy Association Inc., Tucson, Ariz.
Contractor: Sundt Construction Inc., Tucson, Ariz.
Lead Design: Carpenter Sellers Del Gatto Architects, Las Vegas
Engineers: The WLB Group, Tucson, Ariz.; Caruso Turley Scott, Tempe, Ariz.; Intrepid Engineering, Las Vegas


Post a comment to this article
Report Abusive Comment