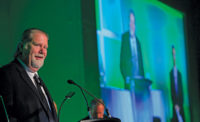Around 15 years ago, Dale Dekker, Steve Perich and Bill Sabatini didn't just merge their firms; the architects also brought together their professional dreams to develop a regional design studio that would provide unsurpassed service to customers in the Southwest and opportunities for a top-notch and ever-growing staff.
A decade and a half later, Dekker/Perich/Sabatini has become a key player in the region, a culmination of hard work and customer outreach that could be a model for other medium-size firms that want to knock on the door of international recognition.
Dekker and Perich first joined forces in 1987 as co-owners of Dekker, Perich & Associates. "At that time, there were about seven or eight of us in the firm," Perich says. "By 1998, we were up to about 55 people. We were finding ourselves a bit stretched thin as far as marketing, landing work and keeping on top of the growth of the business."
Dekker and Perich specialized in housing and commercial and government work, whereas Sabatini focused on higher education and health care. The fact that Sabatini had extensive experience in building types that Dekker and Perich had not yet expanded their portfolio into resulted in a merger for all the right reasons.
"Based on the minimal overlap of clients and expertise, we felt a merger would be additive rather than subtractive," Perich says. "That proved to be pretty accurate over the next few years as we saw explosive growth."
By the mid-2000s, Dekker/Perich/Sabatini's annual revenue had reached nearly $25 million, and the firm delivered such signature projects as the 180,000-sq-ft Presbyterian Health Services East Expansion in 2004, the 25,000-sq-ft Presbyterian Health Services Emergency Department in 2007, the 35,000-sq-ft University of Nevada Las Vegas Lee and Thomas Beam Music Center in 2001 and many other projects.
The economic downturn, though, hit the firm as hard as most others. But since one of the core principles of the firm was to remain diverse in building type and to be a full-service provider, they were able to keep moving forward.
"There is a lot of focus—sometimes nationally—on being very specialized," Perich says. "[Being diverse] was something we identified as a way we wanted to develop our firm, and we have been diligent in that."
It’s About the Buildings
That diversity has resulted in an extensive list of projects that have garnered recognition recently, including the 460,000-sq-ft Rust Medical Center in Rio Rancho, N.M. Even though the project was right in their backyard, D/P/S competed intensely for the project, winning the contract with a design that employed all of the architectural practices that increase patient recovery. The result is a facility that was awarded the Vision Award by the real estate development group NAIOP of New Mexico as not just an architectural achievement, but a medical one as well.
"[The facility] is meeting everybody's expectations, if not exceeding them," Sabatini says. "The patient satisfaction scores are very high. All of the numbers are good, and people love the building. We were able to design a building that is at the leading edge of how those facilities are set up and designed to improve health care outcomes."
Another recent success story is the Del Norte High School project for Albuquerque Public Schools, which won a Best Projects award from ENR Southwest in 2012. The campus accommodates up to 1,200 students and features small learning communities with clustered classrooms and a separate ninth grade academy.
"It really was rebuilding a high school that had served its useful purpose," Dekker says. "It was a 50-year-old building that was replaced. It helped to revitalize an area of our town that needed a shot in the arm as well as put a new face on probably the highest trafficked intersection in the city, if not the state. For me, having grown up in Albuquerque—and I went to public schools—that was a landmark project."








Post a comment to this article
Report Abusive Comment