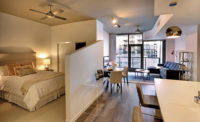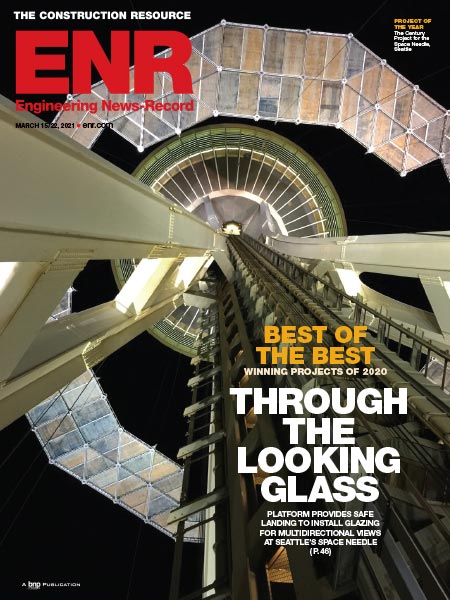135 East 79th, New York City


The team retained much of the existing foundation walls of the 10-story Hunter College School of Social Work building that it had to demolish before constructing this 19-story luxury condominium. But much of the subcellar and cellar levels were expanded by way of rock excavation.
The $91-million, pre-war-style project included a facade that combines hand-set brick, solid fields of limestone and custom-made punched windows, some of which include Juliette balconies.
The condominium interiors feature Italian and French marble, specialty kitchen cabinets, herringbone wood floors and trim, and moldings to reinforce the overarching pre-war aesthetic.
The ground floor duplexes each include their own private courtyards.
The project's pre-war design theme called for quality craftsmanship, including when it came to constructing the brick and limestone facade. The design required hand-set brick-by-brick and stone-by-stone construction to allow for aesthetic imperfections common to pre-war buildings.
Starting with shop drawings and engineering, the hand-set design resulted in several challenges as each piece of limestone was distinct and destined for a specific place on the facade. As a result, the dimensioning required careful coordination to match the bricks, windows and railings.
Oversized limestone heads and sills required specific engineering while maintaining the required cavity system within the exterior wall.
Those challenges continued during construction as separate contractors under different union jurisdictions were responsible for setting the brick and the solid fields of limestone.
To effectively coordinate and manage this process, logistics and scheduling plans were developed during the bid and buyout process. It was specifically determined which stone the bricklayers and stone setters would be responsible for as well as when they would have access to scaffolding.
Frequent meetings were held to keep communication and collaboration flowing, which the general contractor says contributed to the success of the project. The meetings included the designer, architect, project managers, superintendents, subconsultants, designer, architect and exterior wall consultant.
Other project features that required skilled craftsmanship included the two-story limestone sculptures surrounding the main entrance. These were hand-carved in clay by a sculptor from Indiana.
The interior design required custom millwork casing surrounding every door and portal, four different size bases and herringbone wood flooring. It also included solid wood dressing room doors that feature wood trim and wood-paneled niches. The bathrooms include wall-to-wall and ceiling- to-backsplash mirrors, which necessitated field measurement and precise cuts. The elevator interiors include custom bronze artwork from England that required integration with the elevators' finishes.
Judges noted the project's quality craftsmanship, with one saying the end result was a building that fits well into the neighborhood.
Key Players
Owner The Brodsky Organization
General Contractor Lend lease (U.S.) Construction LMB Inc.
Lead Designer SLCE Architects
Structural Engineer Rosenwasser/Grossman
MEP Engineer WSP
Design Architect Studio Sofield





Post a comment to this article
Report Abusive Comment