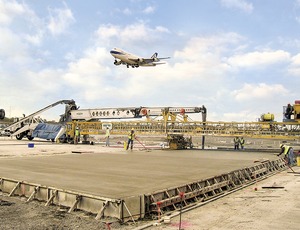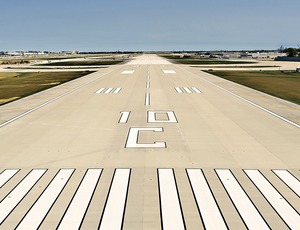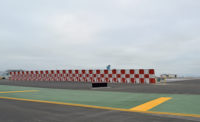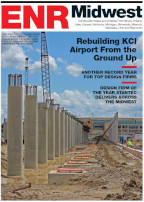Constructing a 10,800-ft-long by 200-ft-wide runway at the center of the world's second-busiest airport not only required complex phasing to maintain full operation of the existing airfield but also the relocation of an active cemetery and major cargo facilities. The project also included the decommissioning of an 1,840-acre detention basin and maintenance of capacity during construction.


The $1.3-billion project, part of the first phase of an $8-billion initiative to modernize O'Hare, also included acquisition and demolition of hundreds of residences.
Collaboration among project team members and other stakeholders, including the Federal Aviation Administration, proved key in executing a phased schedule and completing the runway two months ahead of schedule.
Team members say involvement of all stakeholders throughout design and construction facilitated the consensus required to maintain progress on the project, which involved 7.2 million cu yd of earthwork, 1.3 million linear ft of airfield electrical cable, 1 million sq yd of concrete pavement, 680,000 tons of asphalt and more than 3,000 airfield lights.
The team conducted pre-activity meetings for each definable feature of self-performed and subcontractor-executed work, during which trades presented proposed work plans and reviewed and documented all aspects of related activities, including materials, equipment, tools, installation methods and protective equipment use.
Due to the ever-changing site conditions on this large project, team members developed a "dig book" to coordinate excavation activities across disciplines and prevent damage to existing utilities while ensuring better safety during trenching operations.
Trades additionally developed safety-related work plans for each construction operation.
Among other innovations, the completed runway includes the nation's first low-voltage lighting system for runway approaches. It also transforms O'Hare's outdated intersecting runways into a more efficient configuration of parallel runways. Resulting east-west aircraft flow increases efficiencies both at O'Hare and throughout the national aviation system.
O'Hare International Airport Runway 10C-28C and Associated Taxiways, Chicago
Key Players
Owner Chicago Dept. of Aviation, Chicago
General Contractor Walsh/Terrell/TJ Lambrecht Joint Venture, Chicago
Designer O’Hare Airfield Engineers Joint Venture (OAE JV AECOM/ Jacobs/Milhouse Engineering & Construction/Delta Engineering Group), Chicago



Post a comment to this article
Report Abusive Comment