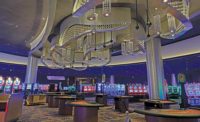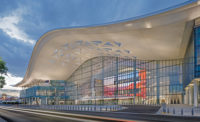The $11.1-million, 20,000-sq-ft casino pays homage to the fishing heritage of the Confederate Tribes of Warm Springs. The three casino facades symbolize the three tribes in the confederacy and the fishing platforms are represented by large sculptural elements rising over 30 ft.
Inside, a recessed ceiling offers planked wood, a water sculpture feature and natural rock formations. In the Warms Springs area, indigenous rattlers migrate to and from their winter denning site.
At the project onset, the tribe warned that the site itself was a known roadway for the traveling vipers. As a result, snake safety was part of the safety protocol. Workers were apprised of the issue during site orientation and reminded weekly. Each was cautioned to be careful when moving materials, and to check for snakes in pipes and trenches. Special precaution was taken when moving any materials or dirt. As a result, the workforce remained bite-free.
Based on the owners' interest in creating local jobs, the contractor implemented an outreach program to recruit subcontractors from the area. As a result, a firm owned by a member of the local tribe oversaw demolition, grading, sitework and utilities. Tribal members accounted for 30% of the workforce. The team had about one year to finish the project, after the tribe's council approved it.
Key Players : Indian Head Casino Warm Springs, Ore.
General Contractor: The PENTA Building Group, Tulsa, Okla.
Owner: Confederate Tribes of Warm Springs/Indian Head Casino, Warm Springs, Ore.
Design Firm: WorthGroup Architects, Reno, Nev.
Submitted by WORTHGROUP Architects
See more ENR Northwest Best Projects of 2012 here.







Post a comment to this article
Report Abusive Comment