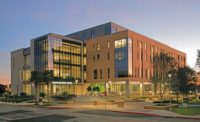To ensure that the 512,000-sq-ft Albert Sherman Center at the University of Massachusetts Medical School on the Worcester campus could accommodate the ever-evolving world of biomedical research, its project scope was regularly altered to meet changing programming needs. The team relied on building information modeling, with 3D aspects for the logistical and coordination phases and 6D aspects to develop a facility model for use after turnover.
Suffolk Construction estimates that BIM reduced the cost of mechanical-electrical-plumbing coordination by about 15% and time by six months. Using 3D BIM, the team also located all beam penetrations during the preconstruction phase, enabling the steel fabricator to make beam penetrations in its shop rather than in the field. Suffolk estimates that this reduced by more than 50% the cost of per-beam penetration and saved approximately two hours on each one.
Suffolk estimates that the LEED-Gold-certified facility consumes 4.1 million fewer kilowatt-hours of electricity and cuts 4.5 million more lb per year of carbon dioxide emissions than a comparable standard building design—a more than 25% improvement in efficiency. Green features also include occupancy sensors for lighting, cooling and heating; variable speed fans in laboratories; and heat recovery wheels to exhaust stale air and draw in fresh air while retaining heat.
University of Massachusetts Medical School Albert Sherman Center, Worcester, Mass.
Key Players
Owner's Representative PMA Consultants
Design Firm Architectural Resources Cambridge
Construction Manager Suffolk Construction
Structural Engineer LeMessurier Consultants
Civil Engineer VHB/Vanasse Hangen Brustlin
MEP Engineer BR+A Consulting Engineers
Drywall Century Drywall
Electrical Contractor Wayne J. Griffin Electric
Furniture, Fixtures & Equipment New England Lab Casework Co.








Post a comment to this article
Report Abusive Comment