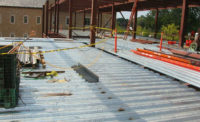...hung from a mechanical floor above, will support the system vertically. Like a bicycle wheel, the wall’s circular pipe girts are tied back to the shaft at every level through radial struts. Sag rods are present at every intersection of horizontal girt and strut.
The structure has to accommodate differential temperature effects, when the outside face heats up. The girts also have expansion joints to handle movement, even during construction. Rods will be pretensioned so that when workers hang glass, it should settle into the correct position, according to predictions.
At this early stage of construction, the big unknown is how much the building will shorten. The 45-m-long sag rods will be altered based on the building’s behavior once the superstructure is built.
The facade system required a good amount of fire engineering, says TT. Rods will get longer by a few inches plus the expansion joint will grow or shrink by 8 in. to accommodate a worse-case scenario of a fire on the entire atrium floor.
For MEP, Cosentini is using the atrium as a double-wall cavity to buffer occupied space. In addition, 75°F air from the occupied space will spill into the atrium for “free cooling” and be vented outdoors.
Using computer modeling, the engineer studied the building as a whole, to integrate systems and spaces. But the zones provide natural pressure breaks, mitigating the stack effect within the atrium and the building. They also allow system components to be small and factory-tested. Small components are available locally and easily installed, says Von Holten.
The zones allow the engineer to minimize inefficiencies associated with long-distance transport of low-voltage energy and long-distance water pumping. Instead of running low-voltage power up the vertical utility highway, high-voltage power will be run to electrical substations in each zone’s mechanical level.
Domestic water will be pumped to holding tanks. The low-pressure gravity-feed system will provide domestic water. Also, if a sprinkler head breaks, there will be water for 45 minutes even if power is lost.
To reduce chilled-water hydrostatic pressure, Cosentini has designed a “split” chilled water plant, with one in the basement and another on the 86th floor.
Workers from Shanghai Construction (Group) General Co. are building the development’s 210 x 145-m, five-level basement using top-down construction, with a structural perimeter slurry wall. Concurrently in the site’s center, workers started excavating for the tower’s 25-m-deep basement using a temporary slurry wall to support the circular hole.
After finishing the tower’s 955 piles, workers installed reinforcing steel for the 6-m-deep, 61,000-cu-m mat. In late March, the mat, about 96 m on a side, was cast continuously over 60 hours. The casting, which relied on 16 concrete pumps fed by 120 concrete mixers per hour, ranks as the largest in volume and longest-ever continuous concrete pour, says Billy Tse, TT’s project engineer.
Currently, workers are erecting tower supercolumn steel and steel members in core walls, embedded to simplify outrigger and truss connections. The topping out may be as soon as late 2012.
Summing up work to date, Art Gensler says, “We’ve been fortunate enough to have a lot of exciting things happening on this project, and I don’t think it’s over. We have four more years to go.”












Post a comment to this article
Report Abusive Comment