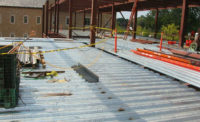...broken into nine conventionally clad minibuildings. The shaft is surrounded by hollow rings with decreasing diameters, creating a taper. But instead of circular rings, the concentric shapes resemble extruded guitar picks.
Viewed from above, the plan of the 380,000-sq-m tower is a stack of pick-like structures, each with one notched corner. The “picks,” hollow with solid centers except at the mechanical levels, decrease in area from the tower’s base to the top as the mechanical levels decrease in area. The picks are rotated 1° at each level for a total 120° twist from base to top. The stacked, rotated notches form a continuous indentation that curves up and around the building, like a zipper on the bias, complicating the geometry.
The design calls for five- to 17-story zones, each with an atrium created by the cavity between the glass sheath and the inner curtain wall of the occupied shaft, with mechanical bands above and below. The 12- to 9-m-wide landscaped atriums will contain sky lobbies and amenities.
Above the entrance-retail-conference center podium, the building will contain five office zones topped by two hotel zones. A four-level observation zone, with what aims to be the highest outdoor observation deck, will top the hotels. A 50-m-tall steel frame creates a crown.
The tower is on course to be the first superskyscraper certified LEED-Gold by the U.S. Green Building Council’s Leadership in Energy and Environmental Design program. It is designed with ice storage, a cogeneration plant and wind turbines to power lights in the notch.
TT’s Poon was taken aback when, during the competition phase, he first saw Gensler’s concept for a twisting, glass-skinned building. “What, another twisting tower?” he asked, knowing the difficulties of building a twisted structure.
After months of work, the design team came up with the idea to separate the structure from the twisting form, which would allow the structure to be orthogonal. “The idea solved all the problems and made everybody happy,” says Poon.
The asymmetrical form then became a structural asset because it breaks up the wind. Through wind tunnel tests on a 30-ft-tall model at wind engineer RWDI in Guelph, Ontario, the team optimized the shape and siting. The resulting aerodynamic form reduced wind loads—and therefore structural material—by 32% over a tapered box shape, which saved more than $50 million, says Poon.
The frame consists of a shear-wall core with high-strength concrete connected to eight composite supercolumns by two-story steel outriggers trusses at mechanical levels. The supercolumns are composed of concrete-encased, built-up steel-plate, 100 mm thick. Supercolumns are located along the circumference of the shaft, a bay from the 30-m-square core.
Smaller composite supercolumns are positioned between pairs of the larger supercolumns, opposite core corners, to halve the span between the larger columns. The smaller columns are connected into the core by one-story steel radial trusses, also in mechanical floors.
Larger supercolumns reduce in plan from 5 x 3 m to 2.4 x 2.2 m near the tower’s top. Their outside face steps in at every zone, while their inside face slopes. All columns slant 1.5° from the vertical.
To accommodate differential settlement between supercolumns and the core, the contractor will not secure the outrigger connections until the tower is topped out. The contractor also is going to build the slab in different elevations to balance out predicted differential settlement.
Supercolumns are connected by a steel double-belt truss at the mechanical levels. Radial trusses cantilever beyond the belt to support mechanical floors. Each zone has intermediate steel columns between the supercolumns and a floor system of steel beams topped by composite concrete and metal deck. The belt, which forms a megaframe, was a suggestion of the expert panel. The experts also suggested using built-up plates in the supercolumns because a monolithic cross section would ensure that the steel acts as one unit in a quake.
For strength, the building is designed for a 100-year storm. Acceleration is designed to be less than 15 milli-g at the top, which meets the internationally accepted standard for a 50-year storm. The TMD will provide better occupant comfort.
Shanghai’s seismic zone is about equal to zone 2a, which is similar to New York City. However, officials put Shanghai Tower in a special class that requires design forces to be 30% greater for shear and 70% greater for bending than required by code. The seismic zone is therefore equivalent to San Diego’s, says Poon.
TT used 3D nonlinear dynamic analysis for the primary lateral-load-resisting system. “That enabled us to optimize and reduce the lateral system’s member sizes and connection details,” says Poon. For example, based on its analysis, the engineer adjusted the depth and reinforcing of link beams that span core openings.
TT also designed members to become fully elastic in a moderate quake. Major members of the lateral and gravity system should return to their original shape.
The steel backup support for the glass facade also is under TT’s purview. Within zones, pairs of sag rods,...












Post a comment to this article
Report Abusive Comment